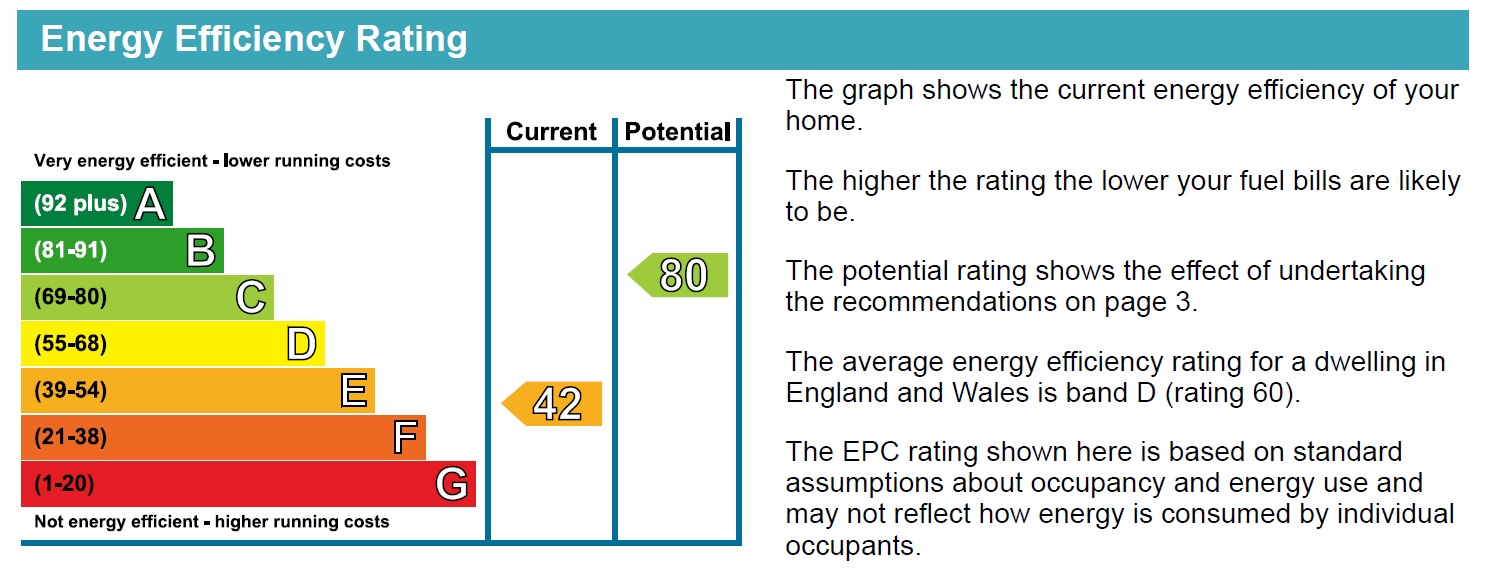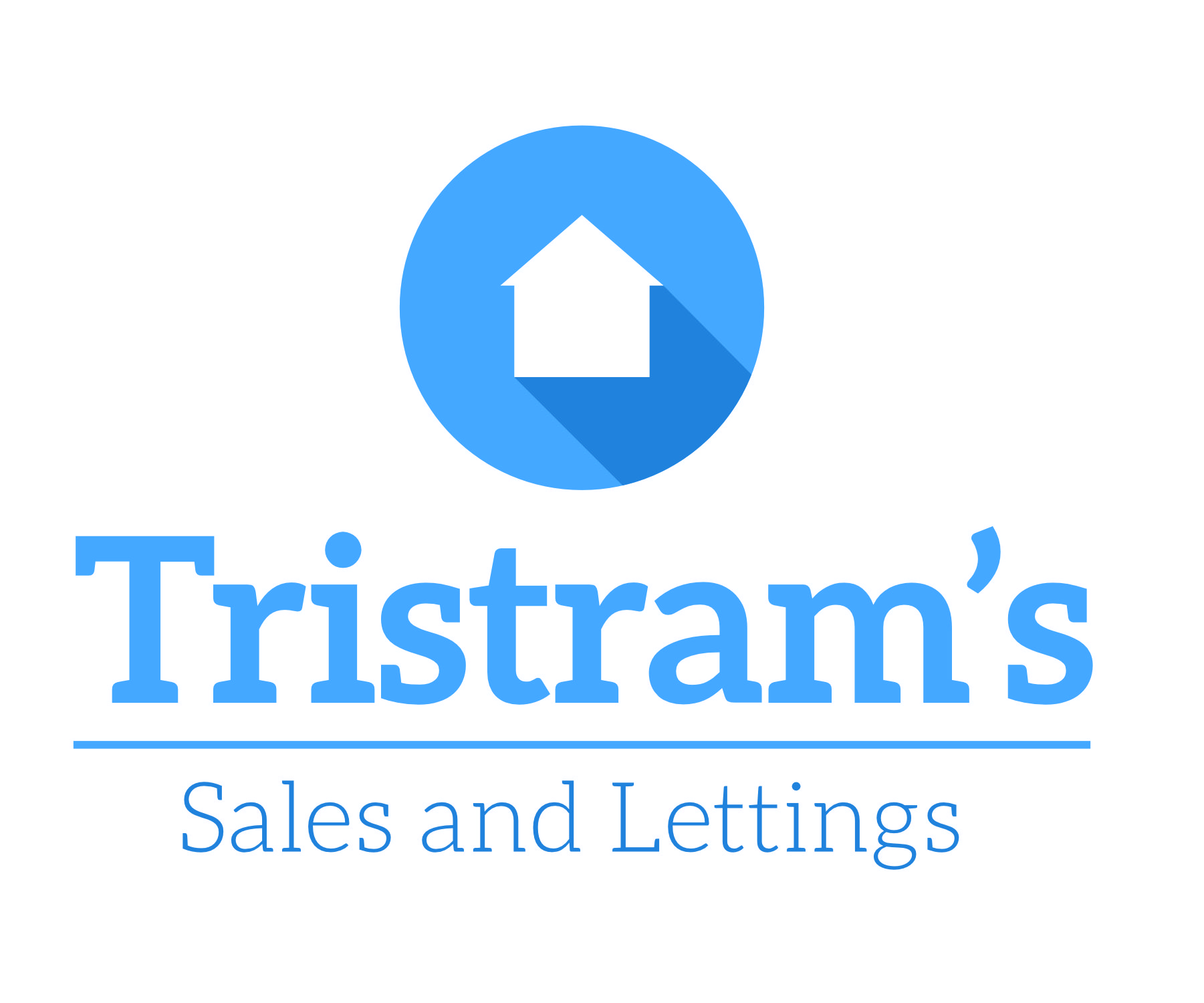Description
- End of a cul de sac.
- Two generously sized reception rooms.
- Easy access into Mansfield.
- Permit parking, on road.
- Two double bedrooms.
- Gas centrally heated.
- Rear garden.
- Bathroom upstairs.
- Call to view.
- Carpets to be changed.
EXTERNAL To the front, the property is set back slightly from the road and located up four steps. Parking for the property is permit parking and on street. To the rear of the property there is a rear garden which is enclosed and patio area.
RECEPTION ROOM ONE 11' 1" x 11' 5" (3.4m x 3.5m) Entering into the property leads into the front reception room. A spacious room for living or dining.
RECEPTION ROOM TWO 14' 5" x 11' 5" (4.4m x 3.5m) Located in the middle of the property a further generously sized reception room providing access to the stairs for the first floor or Kitchen to the rear of the property.
KITCHEN 9' 6" x 6' 2" (2.9m x 1.9m) To the rear of the property a kitchen with wall and base mounted units. Access to the rear garden and storage to the rear of the property.
BEDROOM ONE 11' 5" x 11' 5" (3.5m x 3.5m) Upstairs consists of two double bedrooms, the larger of the two being located at the front of the property, being bedroom one.
BATHROOM 10' 5" x 6' 2" (3.2m x 1.9m) Located upstairs to the rear of the property, a spacious bathroom consisting of Wc, Sink and Bath. It is a white suite with an over head shower above the bath.
BEDROOM TWO 11' 1" x 8' 6" (3.4m x 2.6m) Still a double in size, bedroom two looks over the rear of the property.
Floorplan
EPC

To discuss this property call us on:
Market your property
with Tristram’s Sales and Lettings
Book a market appraisal for your property today.
