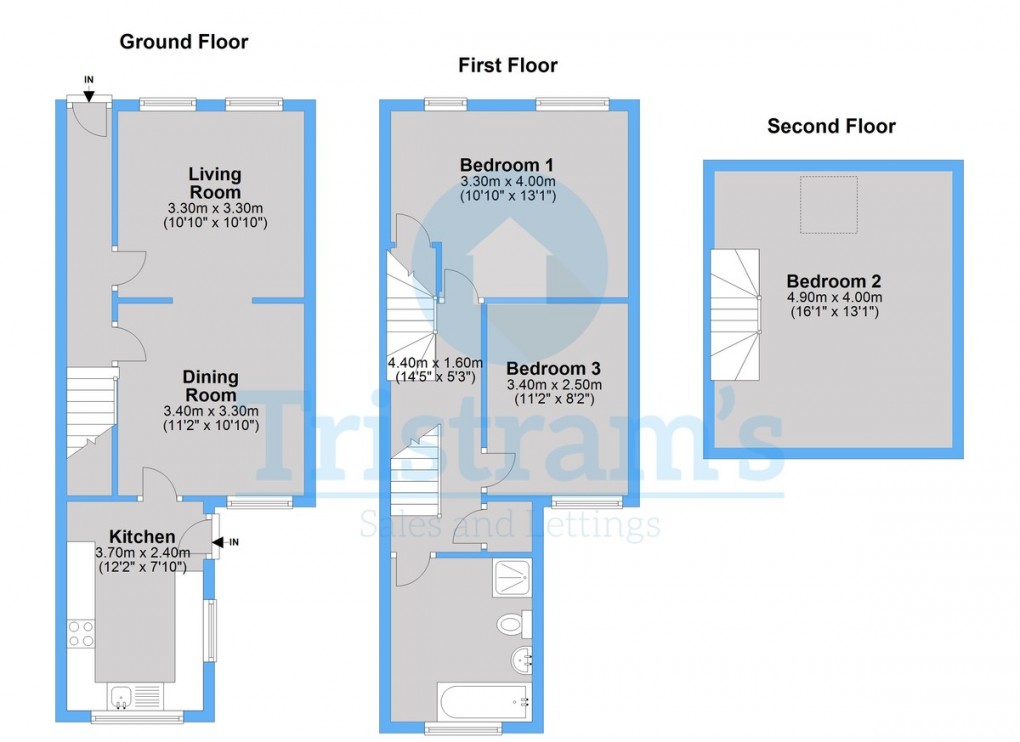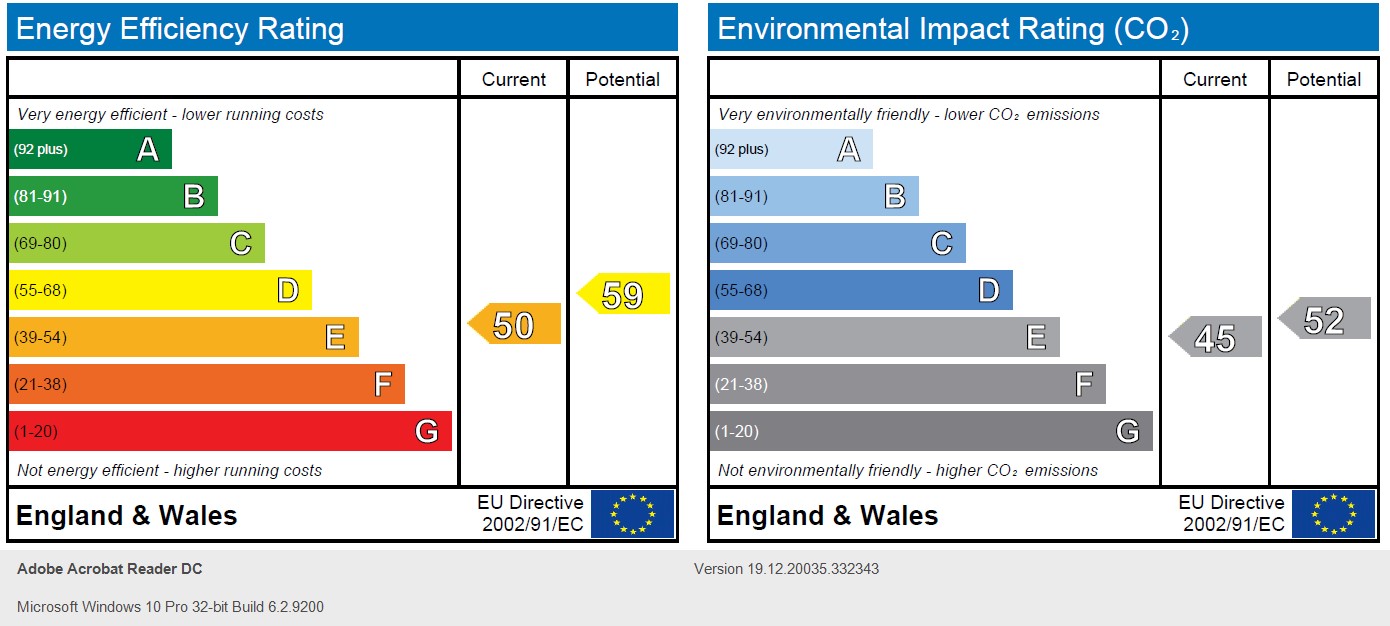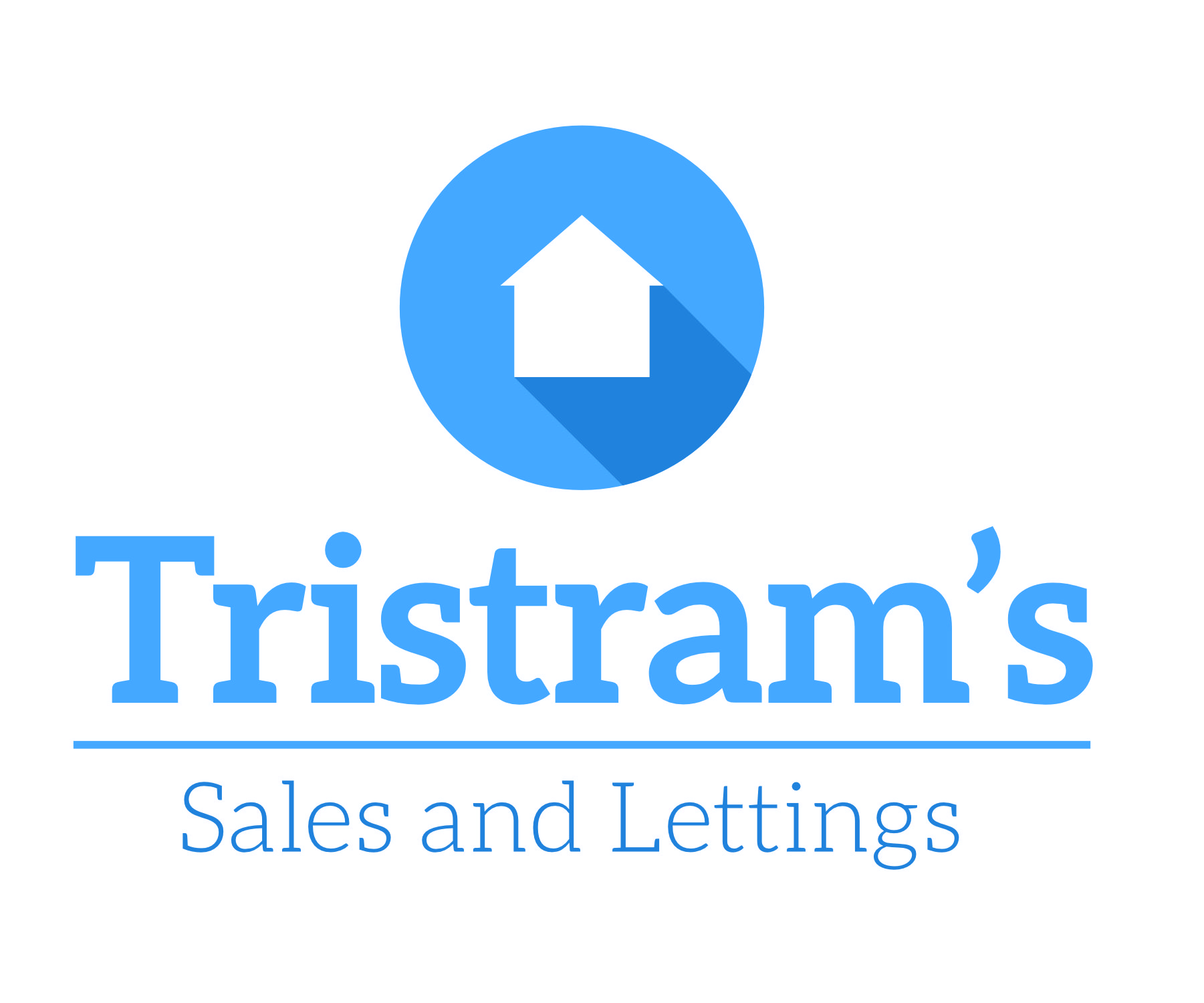Description
- Modern fitted kitchen with integrated appliances.
- Low maintenance rear yard.
- Large bathroom, neutrally finished.
- Outskirts of Nottingham.
- Sought after location.
- On street permit parking.
- Gas centrally heated.
- Neutrally decorated throughout.
- Available October 2025!
- Call to view!
EXTERNAL Mid terrace property with minimal front garden space and low maintenance rear yard ideal for BBQs and sun trap.
ENTRANCE HALL
LIVING ROOM 10' 9" x 10' 9" (3.3m x 3.3m) Front reception room, neutrally decorated with two large windows and hard flooring.
DINING ROOM 11' 1" x 10' 9" (3.4m x 3.3m) Spacious dinign space open plan archway from the living room, hard flooring flowing through, bright and airy.
KITCHEN 12' 1" x 7' 10" (3.7m x 2.4m) Spacious kitchen with two large windows. Modern fitted units consisting of wall and base mounted units. Integrated appliances including a dishwasher.
BEDROOM ONE 10' 9" x 13' 1" (3.3m x 4.0m) Spacious double bedroom with two windows, neutral decor and built in wardrobe.
BEDROOM TWO 16' 0" x 13' 1" (4.9m x 4.0m) Located in an attic conversion a spacious double bedroom with velux window.
BEDROOM THREE 11' 1" x 8' 2" (3.4m x 2.5m) Smaller of the three bedrooms but would still be able to host a double bed.
BATHROOM Spacious bathroom located on the first floor, consisting of Wc, Sink, Bath and separate Shower cubicle.
Floorplan

EPC

To discuss this property call us on:
Market your property
with Tristram’s Sales and Lettings
Book a market appraisal for your property today.
