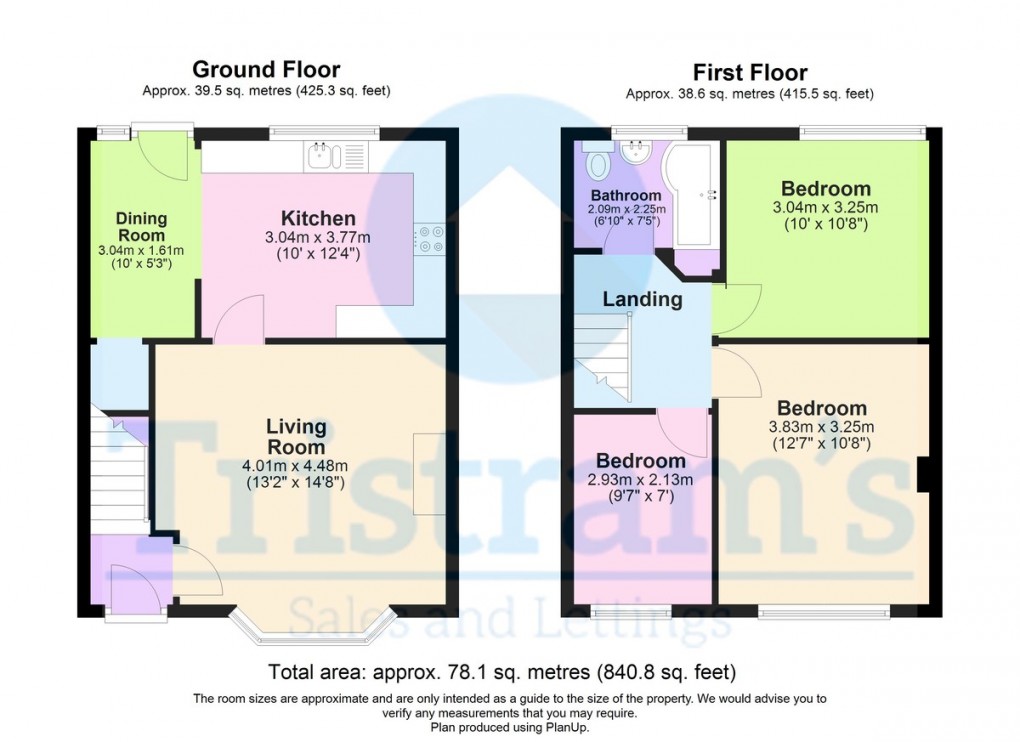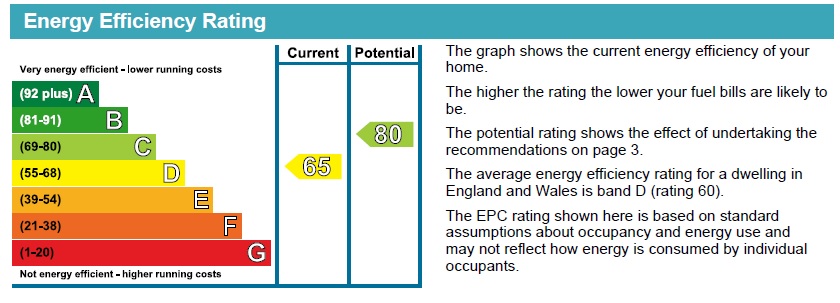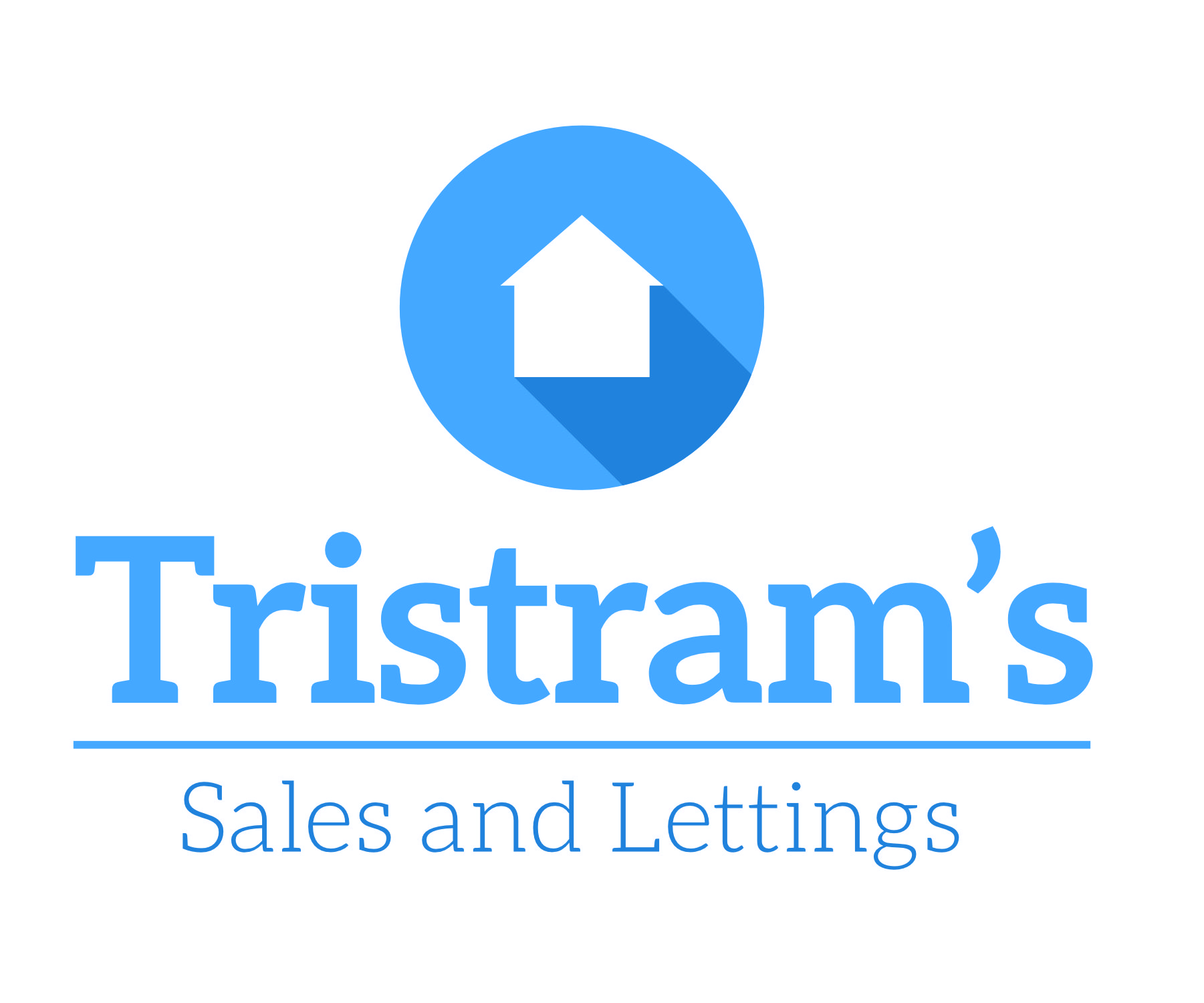Description
- Modern kitchen
- Large rear garden.
- Off street parking for two cars.
- Gas centrally heated.
- Easy access to Nottingham and the M1 Corridor.
- Modern bathroom located upstairs.
- Double glazed windows.
- Neutral decor throughout.
- Available November 2025!
- CALL TO VIEW!
EXTERNAL The property is situated in a residential area of Clifton, Nottingham. It hosts easy access to Nottingham City and the M1 Corridor / East Midlands Airport. Set back from the road there is space for two cars to park on the driveway. To the rear, a large rear garden which has aquired some of the neighboring houses garden to provide more outside space.
ENTRANCE HALL
KITCHEN 12' 1" x 9' 10" (3.7m x 3.0m) A modern fitted kitchen with high gloss units and appliances. Open space through to the dining area which provides access to the rear garden.
LIVING ROOM 14' 5" x 13' 1" (4.4m x 4.0m) A spacious living room with decorative fire place and hard flooring.
BEDROOM ONE 10' 5" x 12' 5" (3.2m x 3.8m) A spacious double bedroom with views to the front of the property.
BEDROOM TWO 10' 9" x 10' 2" (3.3m x 3.1m) A spacious second double bedroom to the rear of the property.
BEDROOM THREE 6' 10" x 9' 6" (2.1m x 2.9m) A large single bedroom to the front of the property.
BATHROOM Modern bathroom with three piece suite consisting of Wc, Sink and Bath with overhead shower.
Floorplan

EPC

To discuss this property call us on:
Market your property
with Tristram’s Sales and Lettings
Book a market appraisal for your property today.
