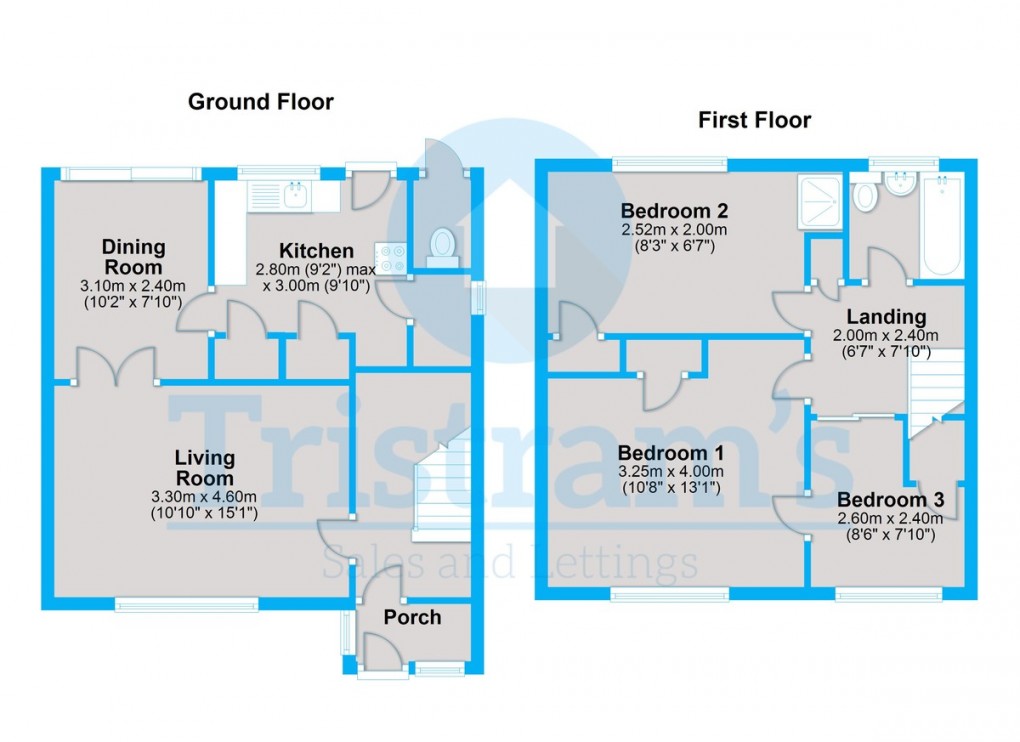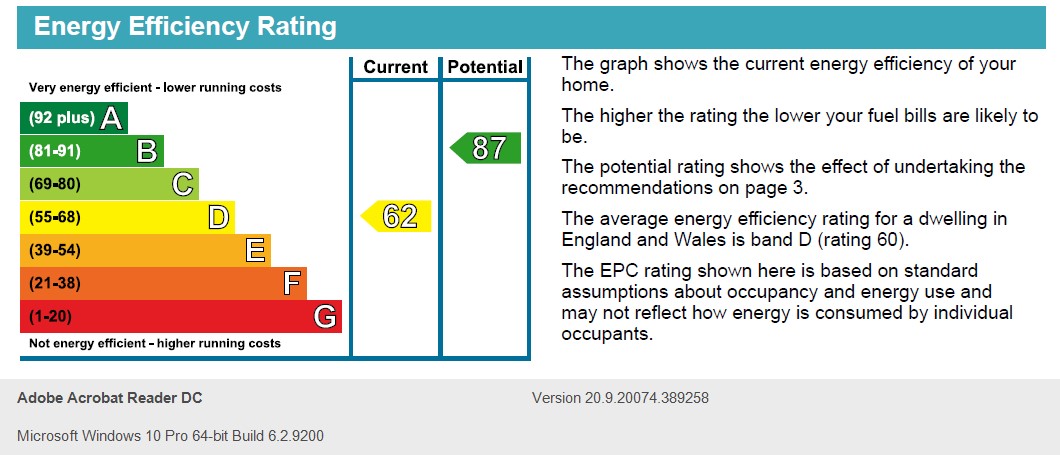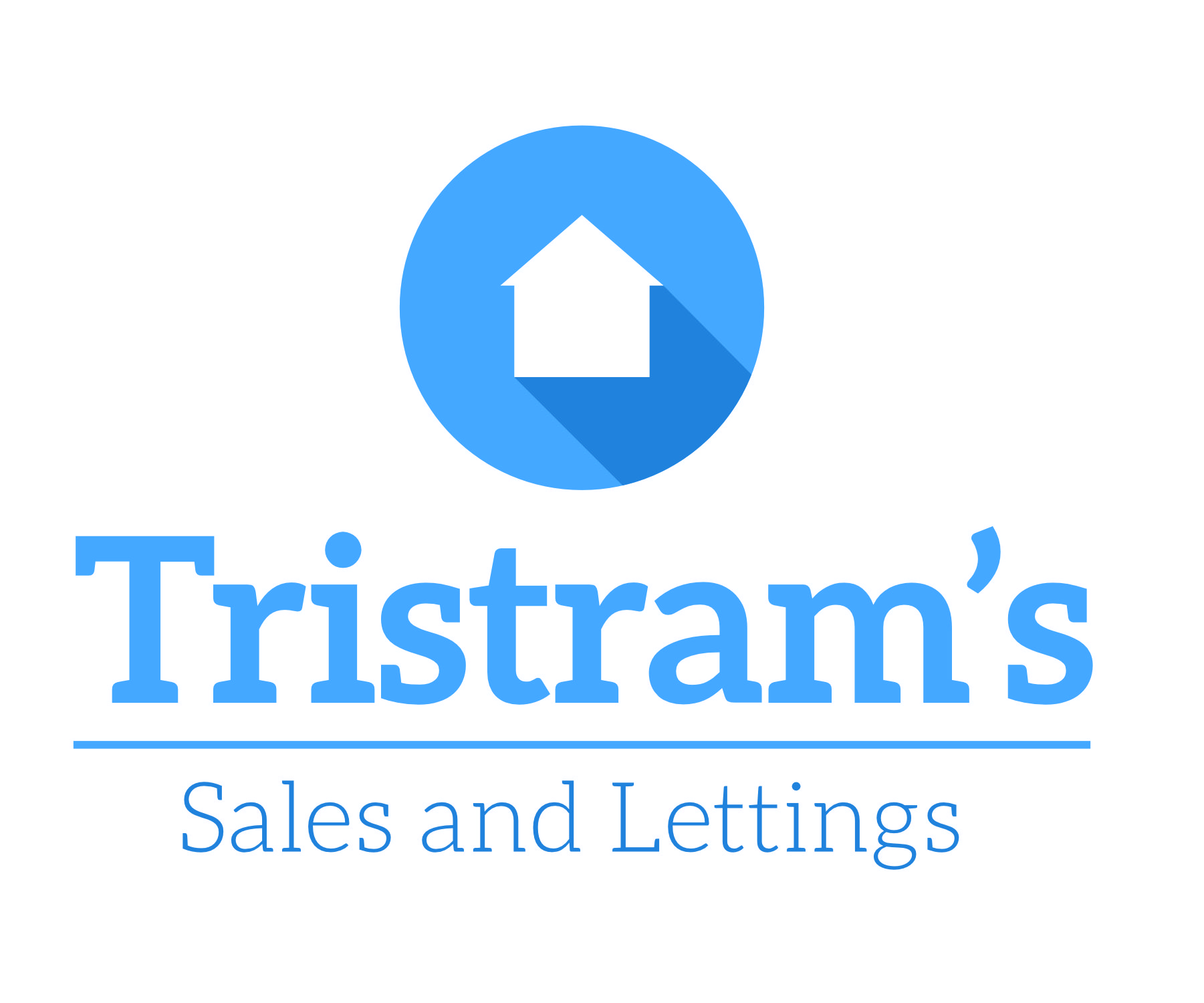Description
- Sought after location.
- Close to Wollaton Hall Deer Park.
- Catchment for Fernwood School.
- Neutrally decorated.
- Gas centrally heated.
- Off street parking.
- Large rear garden.
- Outhouses to the rear.
- Two toilets.
- Call to view.
EXTERNAL To the front of the property there is off street parking with front garden and enclosed by hedges. Access to the rear garden via an alley way. To the rear there are outhouses for further storage and large rear garden.
PORCH 2' 11" x 5' 10" (0.9m x 1.8m)
ENTRANCE HALLWAY 5' 10" x 11' 5" (1.8m x 3.5m)
LIVING ROOM 15' 1" x 10' 9" (4.6m x 3.3m) Neutrally decorated front living room with carpeted floors. Access to the dining room via a double door.
DINING ROOM 7' 10" x 10' 2" (2.4m x 3.1m) A dining area with space for 6 seater table and chairs. Patio doors into the rear garden and access through to the kitchen.
KITCHEN 9' 10" x 8' 6" (3.0m x 2.6m) A tradition kitchen with original features, including pantry and access to rear garden.
WC Downstairs WC is outside.
BEDROOM ONE 19' 8" x 11' 9" (6.0m x 3.6m) Upstairs to the front of the property with neutral decor and carpeted floors.
BEDROOM TWO 12' 9" x 9' 2" (3.9m x 2.8m) Neutrally decorated bedroom to the rear of the property upstairs with built in wardrobe and single shower cubicle.
BEDROOM THREE 8' 6" x 7' 10" (2.6m x 2.4m) Single bedroom to the front of the property with built in cupboard space.
BATHROOM 5' 6" x 5' 2" (1.7m x 1.6m) The upstairs bathroom consists of Wc, Sink and Bath with overhead Shower.
Floorplan

EPC

To discuss this property call us on:
Market your property
with Tristram’s Sales and Lettings
Book a market appraisal for your property today.
