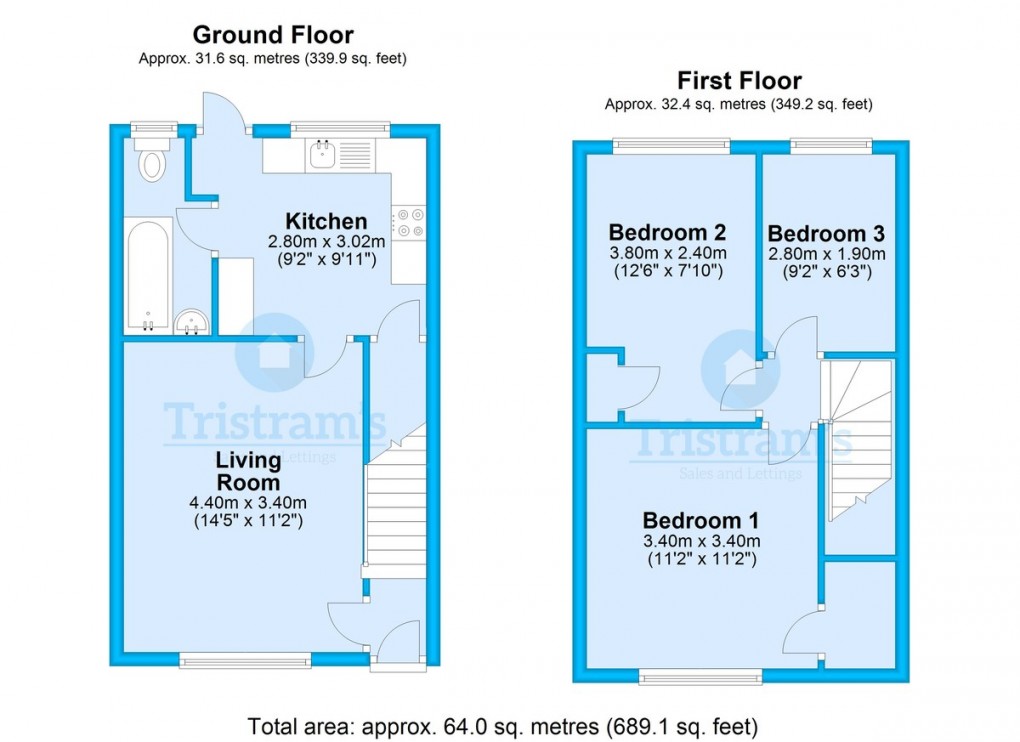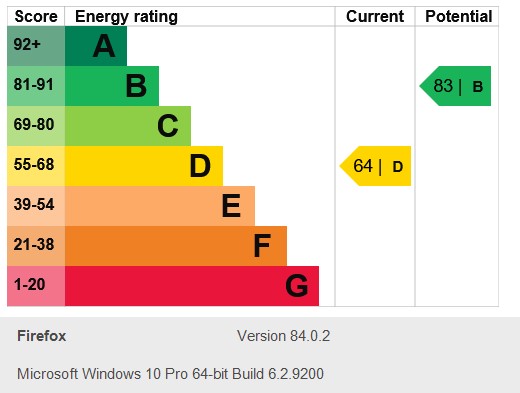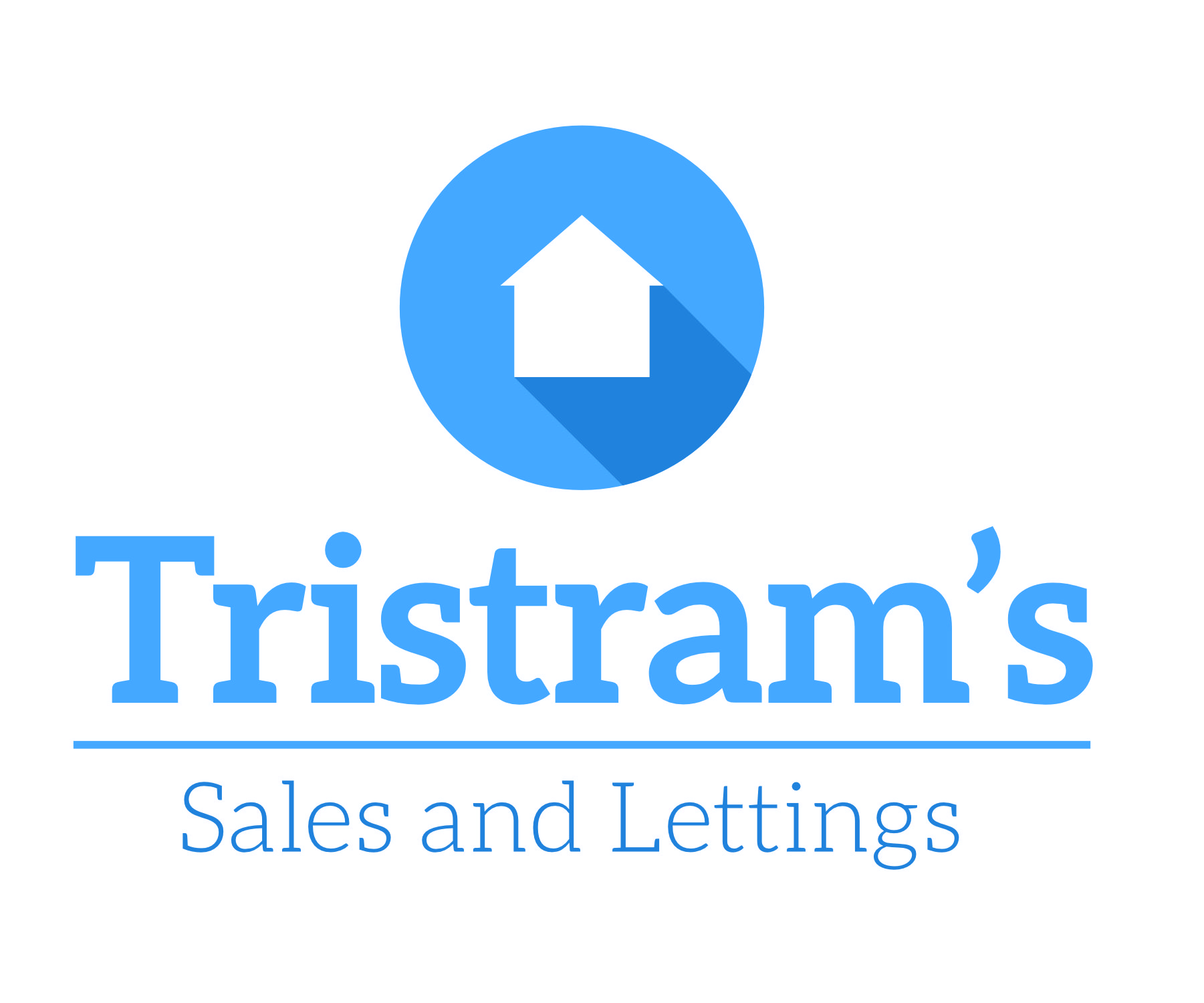Description
- Recently refurbished.
- On street parking.
- Neutral decor throughout.
- Spacious kitchen.
- Grassed rear garden.
- Double glazed.
- Property set back from the road.
- Gas centrally heated.
- Available 30th of September 2025
- Call to view.
EXTERNAL The property is set back down a pedestrian path and is accessed via the front gate. A front grassed garden to the front and the rear is an enclosed rear garden.
ENTRANCE HALL
LIVING ROOM 11' 1" x 14' 5" (3.4m x 4.4m) A spacious living room with hard flooring and access through to the kitchen.
KITCHEN 9' 2" x 11' 1" (2.8m x 3.4m) A spacious kitchen with wall and base units with good work surface space. Access to the rear garden and also the bathroom is off the kitchen.
BATHROOM 9' 10" x 4' 3" (3.0m x 1.3m) Bathroom is located downstairs consisting of Wc, Sink and Bath with overhead Shower.
BEDROOM ONE 11' 1" x 11' 1" (3.4m x 3.4m) A spacious double bedroom to the front of the property with built in cupboard hosting Combi boiler.
BEDROOM TWO 7' 10" x 12' 5" (2.4m x 3.8m) Second double bedroom with built in wardrobe.
BEDROOM THREE 6' 2" x 9' 2" (1.9m x 2.8m) A large single bedroom to the rear of the property.
Floorplan

EPC

To discuss this property call us on:
Market your property
with Tristram’s Sales and Lettings
Book a market appraisal for your property today.
