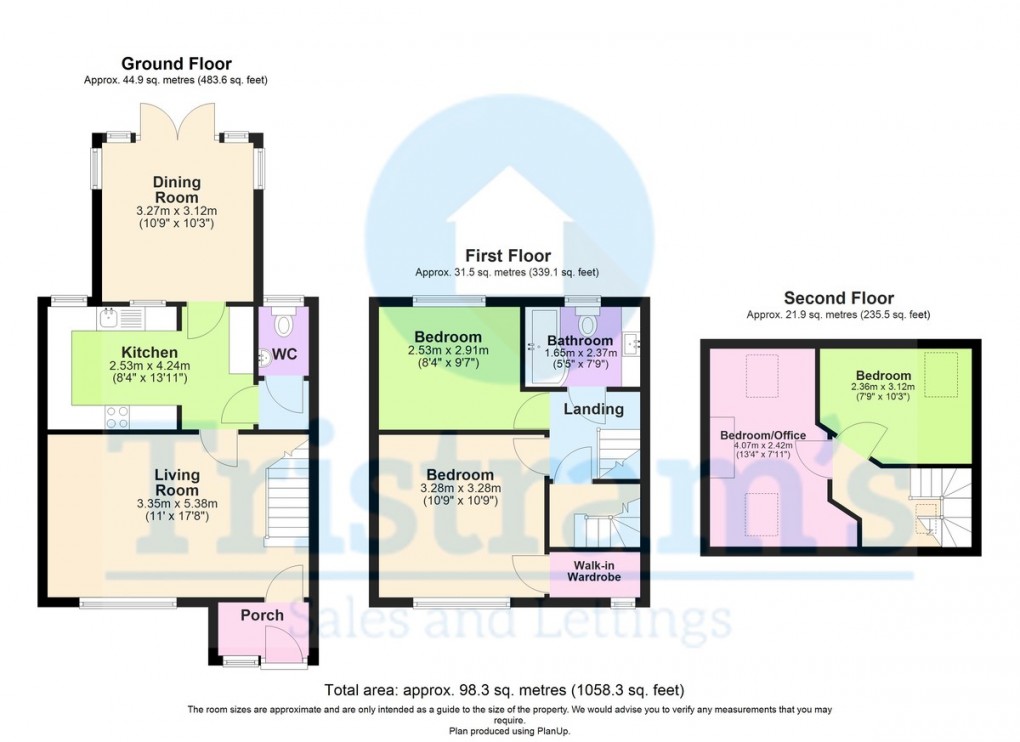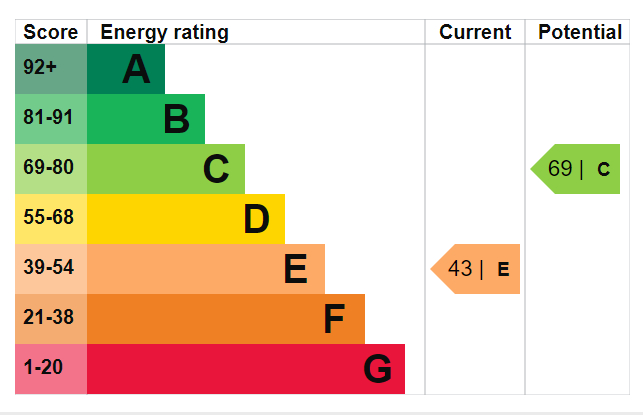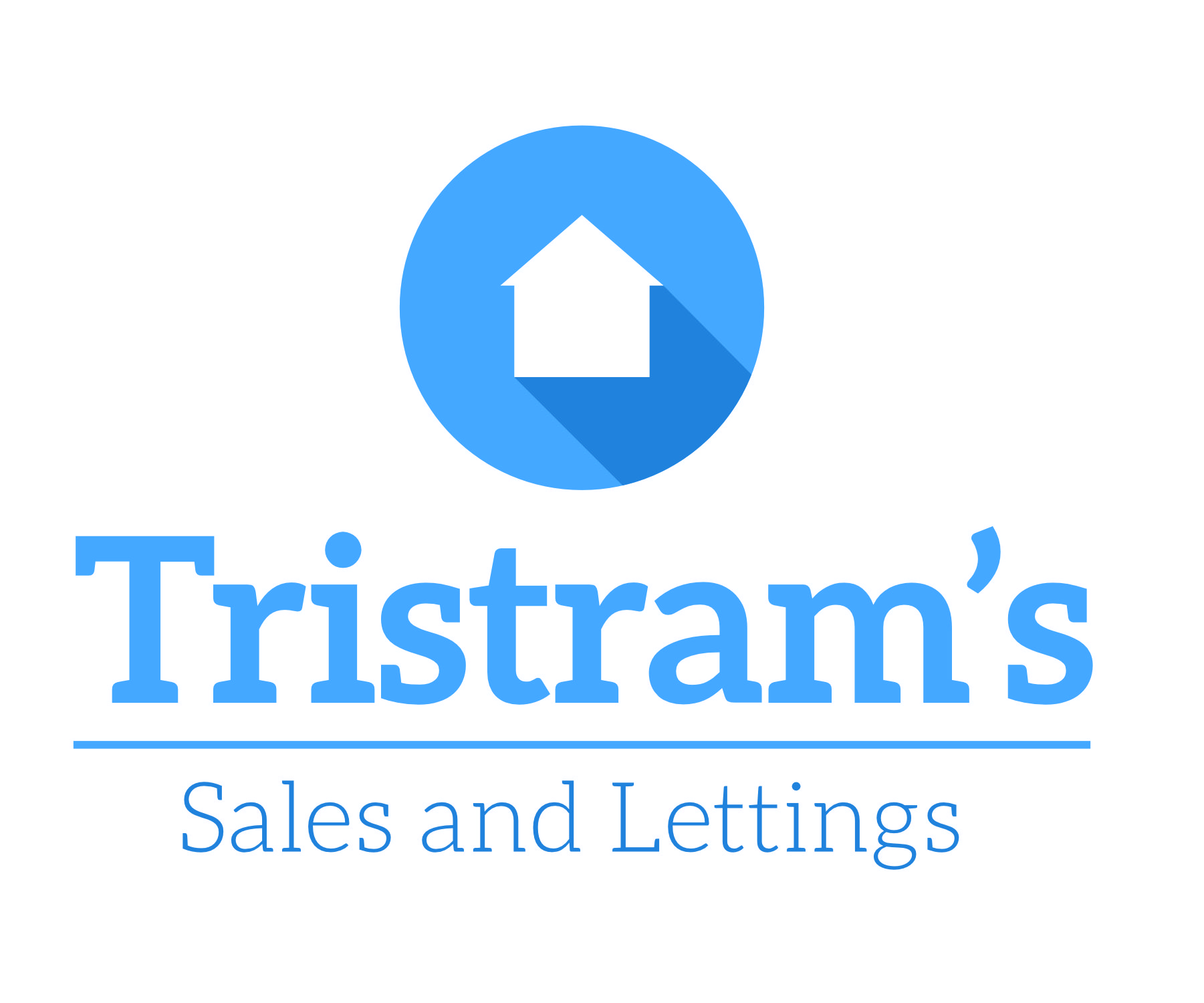Description
- High specification finish internally
- Modern kitchen
- Modern bathroom suite
- Additional Conservatory
- Loft conversion offering two additional rooms
- Additional WC to ground floor
- Enclosed rear garden
- Easy access to A610, A6002 and M1 (Junction 26)
- Easy access to Phoenix Park tramlines
- Close proximity to amenities and Broxtowe Country Park
SUMMARY This high specification and modern finished terraced property briefly compromises porch, living room, modern kitchen, additional downstairs WC, conservatory, family bathroom, additional loft room and enclosed front and rear garden.
SITUATED PERFECTLY within with EASY ACCESS to A610, A609, A6514, A6002 and AWARD WINNING PUBLIC TRANSPORT SYSTEM, also within CLOSE PROXIMITY to AMPLE AMENITIES, BROXTOWE COUNTRY PARK and HARVEY HADDEN SPORTS VILLAGE!
PORCH 5' 10" x 4' 3" (1.8m x 1.3m) Double glazed UPVC door, cupboard housing meters, stairs to first floor landing and entrance to lounge.
LOUNGE 17' 4" x 10' 9" (5.3m x 3.3m) Double glazed UPVC window to the front, radiator, fire place and door to kitchen/diner.
KITCHEN 14' 5" x 8' 2" (4.4m x 2.5m) Wall and base units with drawers and rolled edge work surfaces, sink and drainer, integrated hob and oven with extraction over, washing machine and fridge/freezer, radiator and access to conservatory and WC.
CONSERVATORY 10' 5" x 10' 2" (3.2m x 3.1m)
DOWNSTAIRS W/C 2' 11" x 8' 2" (0.9m x 2.5m) Sink, toilet basin and a storage cupboard housing newly fitted combination boiler.
BATHROOM 7' 6" x 5' 2" (2.3m x 1.6m)
BEDROOM 1 10' 5" x 10' 5" (3.2m x 3.2m) Double glazed UPVC window to the front and radiator.
BEDROOM 2 8' 6" x 10' 5" (2.6m x 3.2m) Double glazed UPVC window to the rear and radiator.
LOFT CONVERTED STUDY 6' 10" x 13' 1" (2.1m x 4m)
LOFT ROOM 9' 10" x 7' 10" (3.0m x 2.4m)
Floorplan

EPC

To discuss this property call us on:
Market your property
with Tristram’s Sales and Lettings
Book a market appraisal for your property today.
