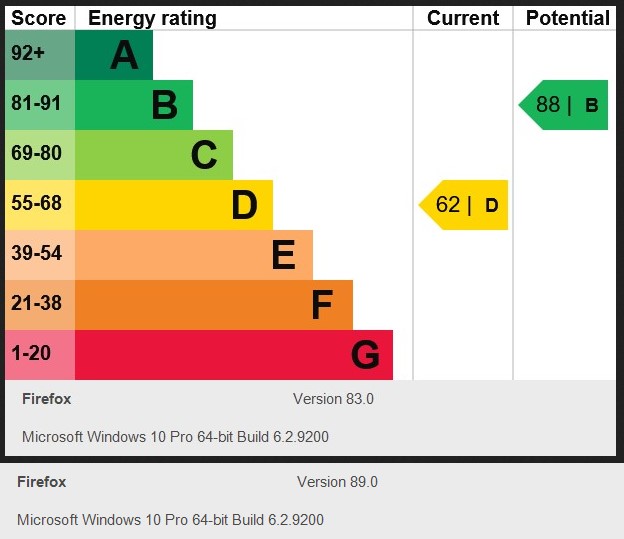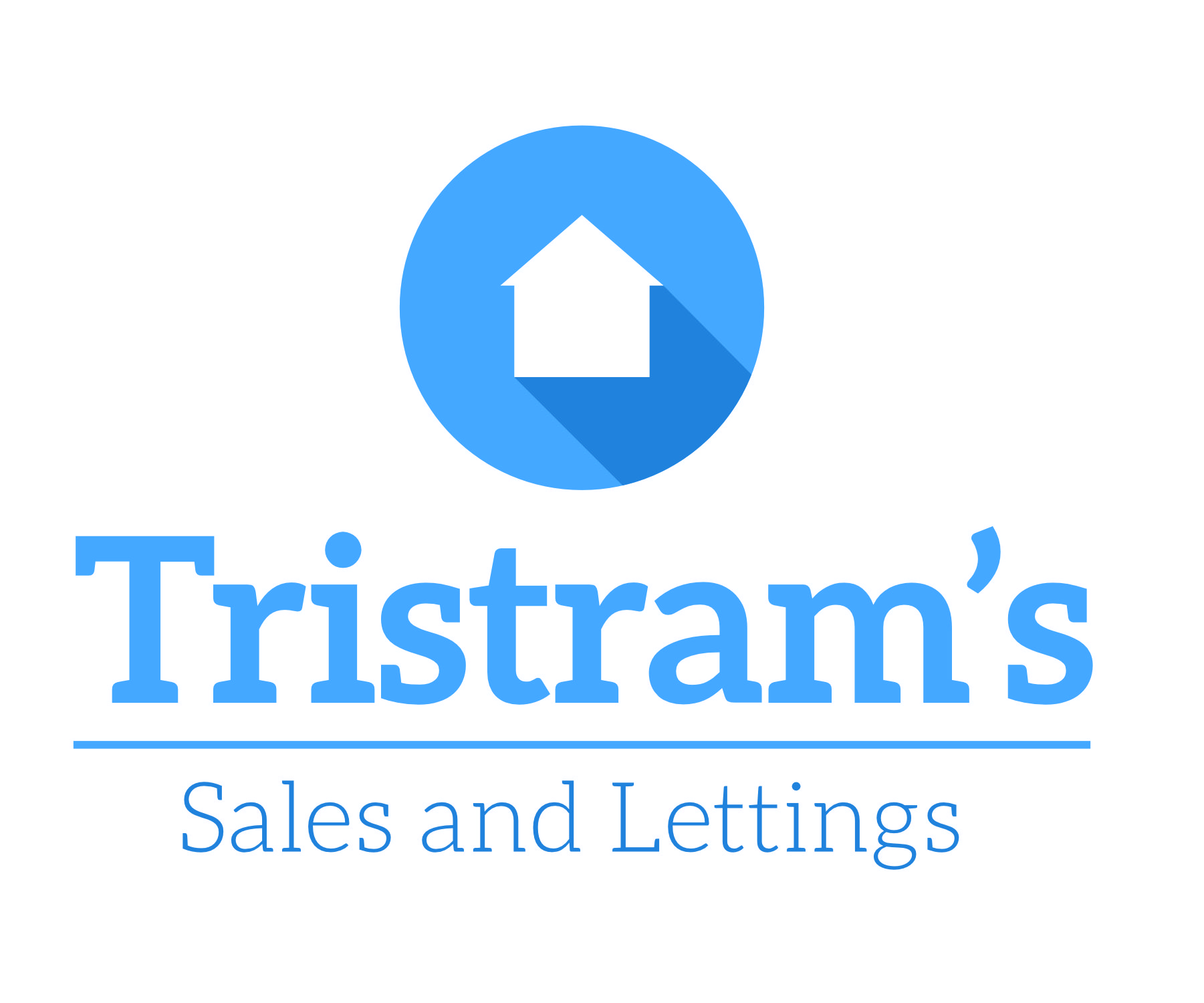Description
- Two up two down terrace house.
- Upstairs bathroom.
- Neutrally decorated.
- On street parking.
- Close to Ilkeston town centre.
- Enclosed rear garden.
- Gas centrally heated.
- Council tax band A
- UPVC double glazed and gas centrally heated.
- Call to view.
EXTERNAL A end of terrace property with access to the rear garden via the side. To the front of the property there is on street parking. To the rear a low maintenance rear garden.
LIVING ROOM 11' 9" x 11' 5" (3.6m x 3.5m) Entering into the property leads straight into the living room for the property. A spacious room for living room furniture with high ceilings.
DINING ROOM 11' 9" x 11' 5" (3.6m x 3.5m) Leading through the property you then come into the dining area. A second reception room with access into the Kitchen or upstairs to the bedrooms.
KITCHEN 7' 6" x 5' 6" (2.3m x 1.7m) To the rear of the property a kitchen hosting wall and base mounted units with access into the rear garden.
BEDROOM ONE 11' 9" x 11' 5" (3.6m x 3.5m) Upstairs comprises of two bedrooms the larger of the two is located to the front of the property with views onto the street.
BEDROOM TWO 11' 5" x 7' 10" (3.5m x 2.4m) To the rear of the property a second bedroom with views to the rear garden.
BATHROOM to the rear of the property a bathroom consisting of Wc, Sink and Bath with overhead shower.
Floorplan
EPC

To discuss this property call us on:
Market your property
with Tristram’s Sales and Lettings
Book a market appraisal for your property today.
