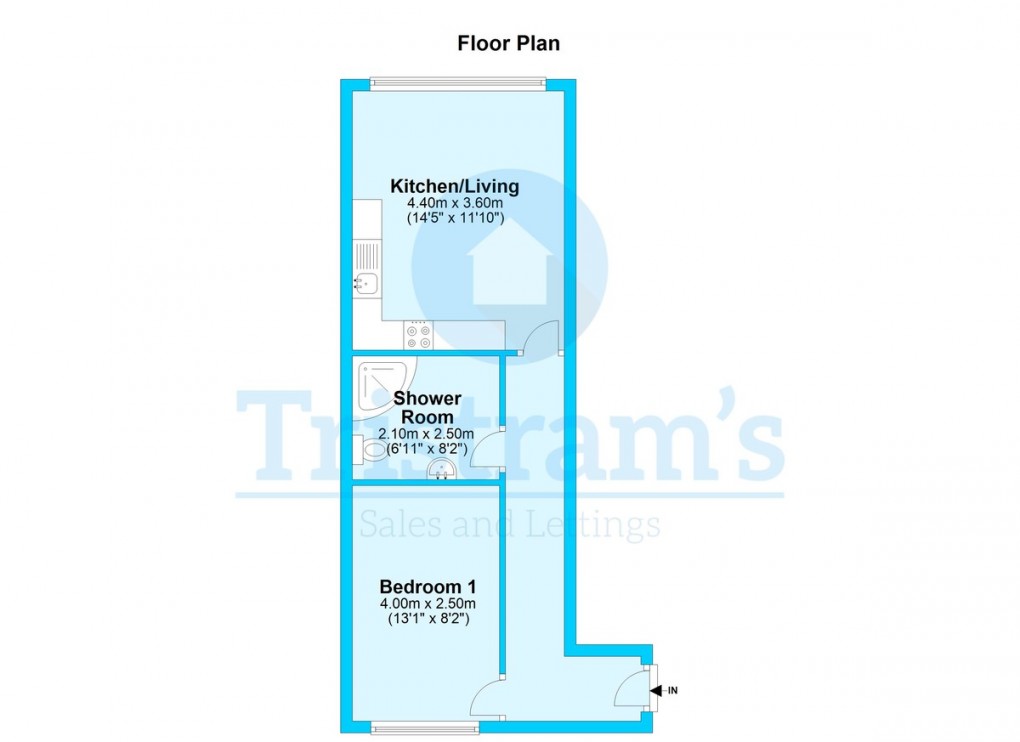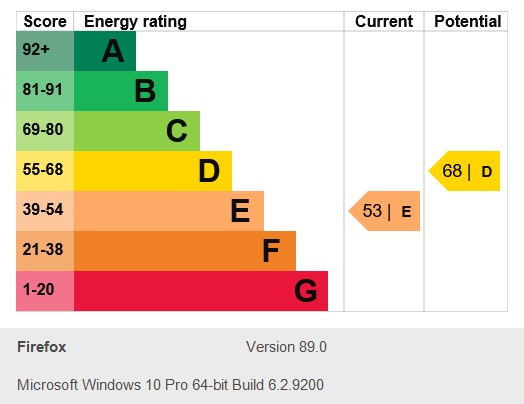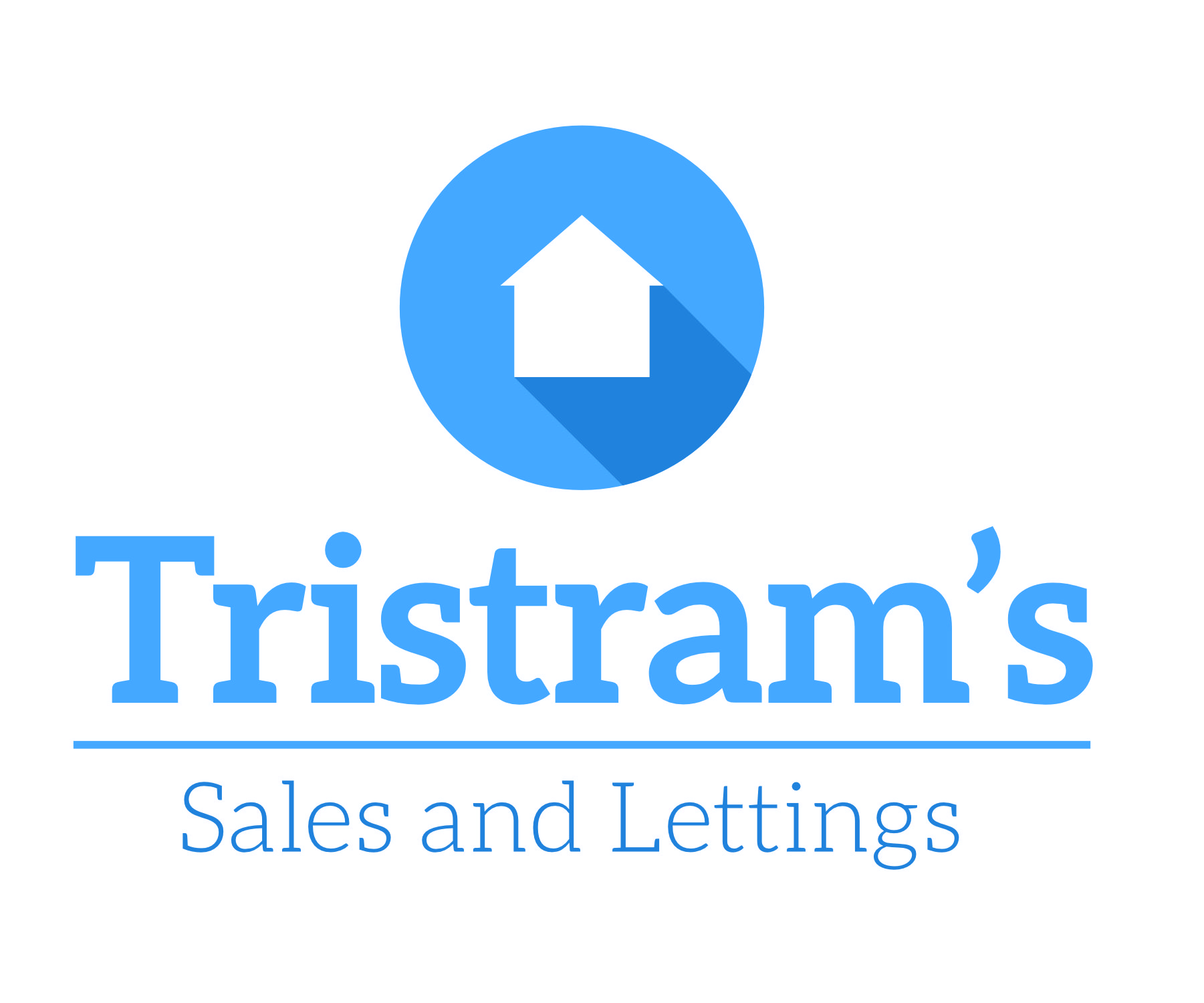Description
- Spacious one bedroom flat.
- Neutrall decorated throughout.
- Laminated flooring.
- Open plan kitchen/living.
- Double bedroom to the rear of the property.
- Electric heating.
- Spacious shower room.
- Centre of Sutton-in-Ashfield.
- Bedroom to the rear of the flat off the high street.
- Call to view.
EXTERNAL Access to the property is via a communal door leading through communal corridor. This flat is the last flat at the end of the corridor. The flat is on the first floor of the building accessed via stairs.
ENTRANCE HALL Entering into the flat leads into a neutrally decorated entrance hallway with high ceilings and laminated flooring.
BEDROOM ONE 8' 2" x 13' 1" (2.5m x 4.0m) A spacious double bedroom to the rear of the building with views onto the back of the property.
SHOWER ROOM 6' 10" x 8' 2" (2.1m x 2.5m) A spacious shower room consisting of Wc, sink and shower cubicle.
KITCHEN/LIVING 11' 9" x 14' 5" (3.6m x 4.4m) A spacious Kitchen and living area with modern kitchen consisting of wall and base mounted units. Large living room window allowing excellent light.
Floorplan

EPC

To discuss this property call us on:
Market your property
with Tristram’s Sales and Lettings
Book a market appraisal for your property today.
