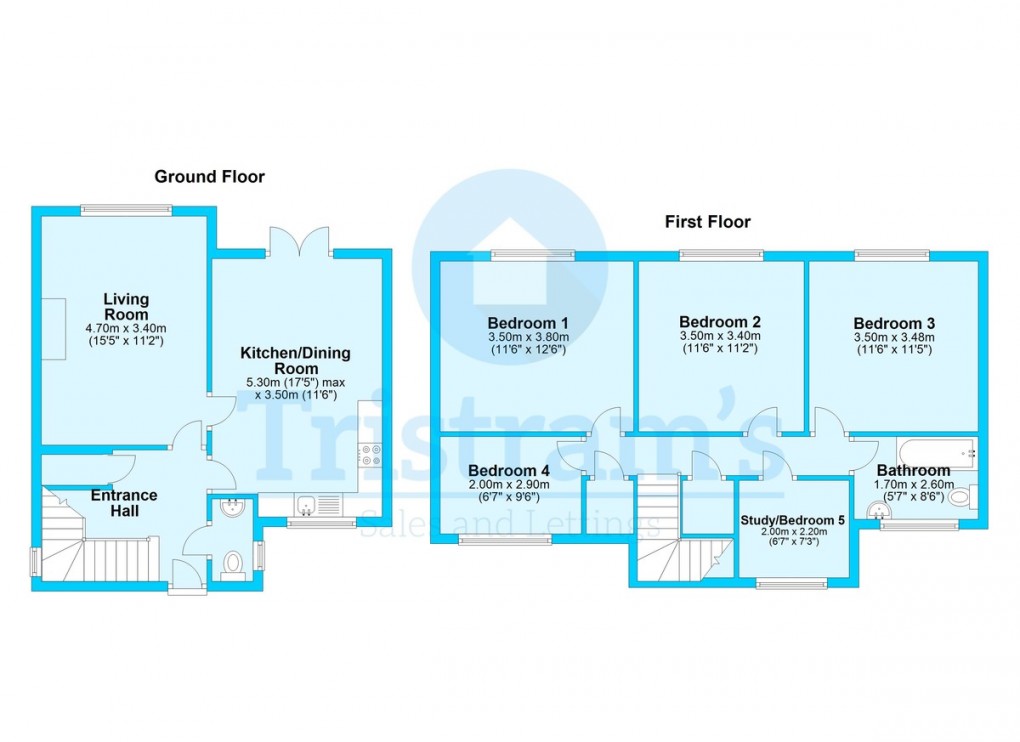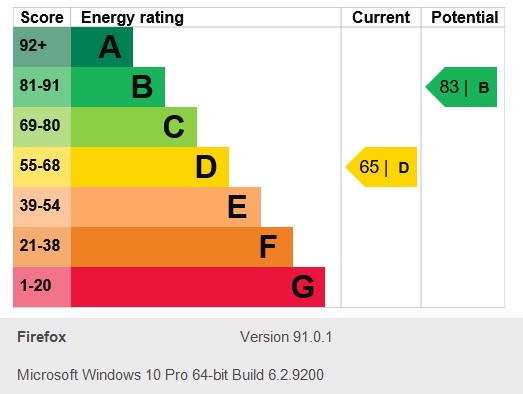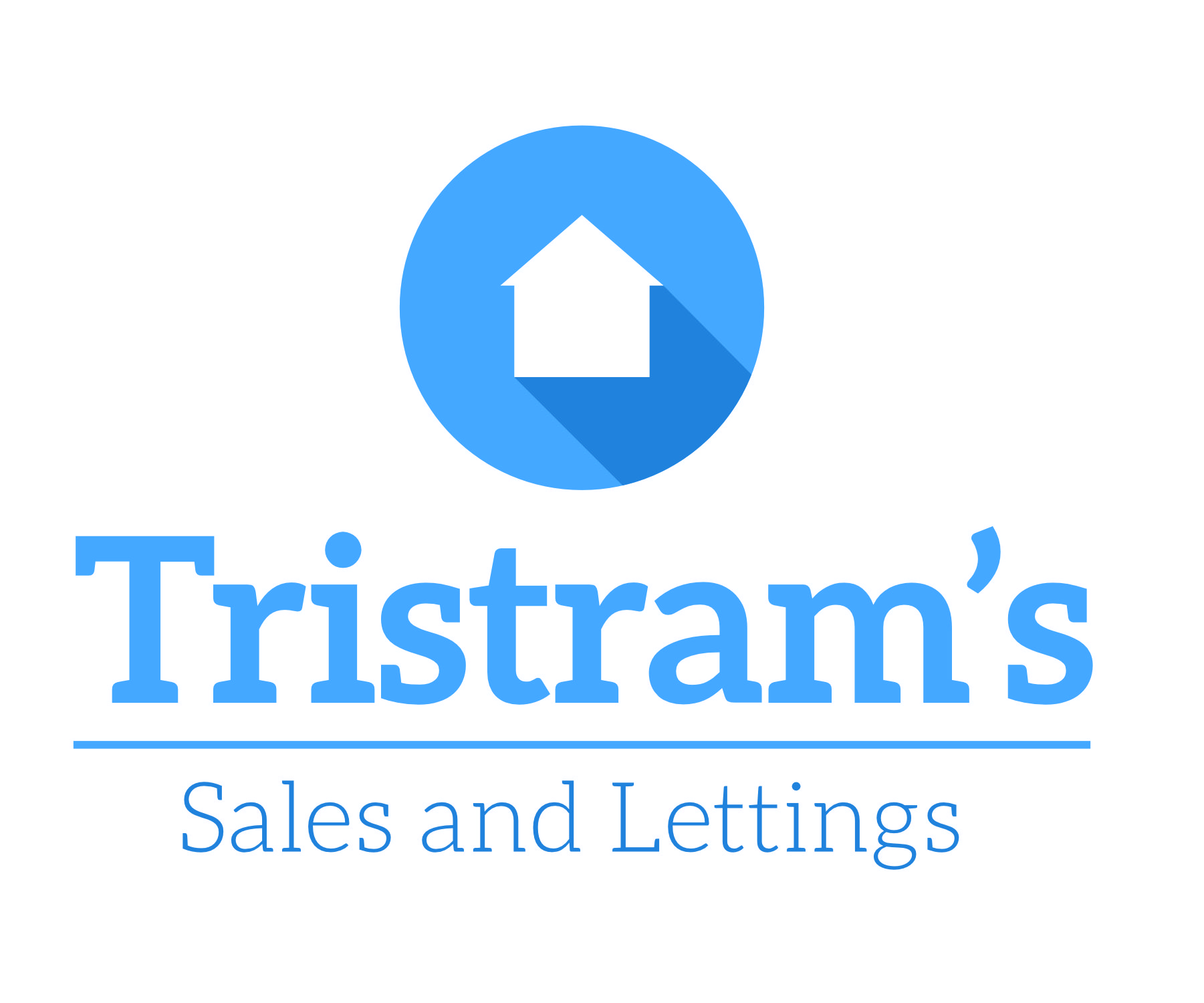Description
- Newly refurbished.
- Large five bedroom house
- Gas centrally heated.
- Newly fitted kitchen.
- Spacious throughout.
- Downstairs WC.
- Close to amenities.
- Cul-de-sac location.
- Enclosed front and rear gardens.
- Call to view.
EXTERNAL The property is situated in a cul-de-sac with front and rear enclosed gardens. Parking is on street but plenty of space.
ENTRANCE HALL
KITCHEN/DINER 17' 4" x 11' 5" (5.3m x 3.5m) A spacious kitchen diner with newly installed kitchen. High gloss kitchen units with breakfast bar.
LIVING ROOM 11' 1" x 15' 5" (3.4m x 4.7m) A spacious living room with fireplace.
BEDROOM ONE 12' 5" x 11' 5" (3.8m x 3.5m) A spacious double bedroom with views onto the rear garden.
BEDROOM TWO 11' 1" x 11' 5" (3.4m x 3.5m) A second double bedroom with good space.
BEDROOM THREE 11' 5" x 11' 5" (3.5m x 3.5m) A third double bedroom looking out to the rear garden.
BEDROOM FOUR 6' 6" x 9' 6" (2.0m x 2.9m) Single bedroom looking onto the front of the property.
BEDROOM FIVE / STUDY 7' 2" x 6' 6" (2.2m x 2.0m) A study / nursery.
BATHROOM 8' 6" x 5' 6" (2.6m x 1.7m) A white bathroom suite consisting of Wc, Sink and Bath with Overhead Shower.
WC Downstairs WC with toilet and hand basin.
Floorplan

EPC

To discuss this property call us on:
Market your property
with Tristram’s Sales and Lettings
Book a market appraisal for your property today.
