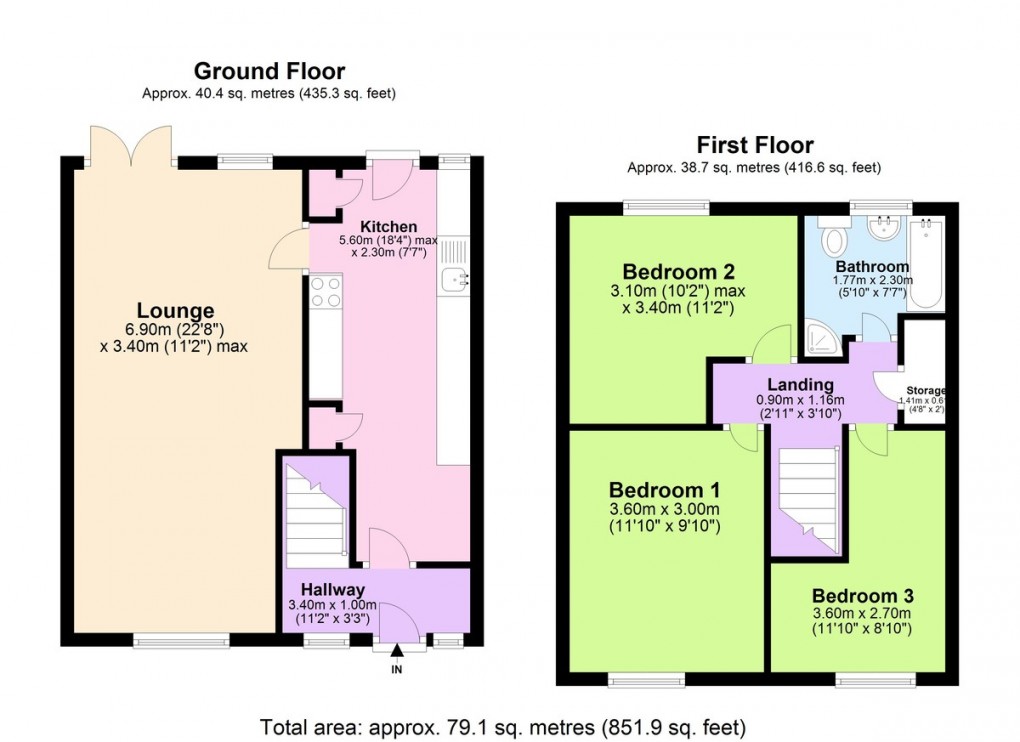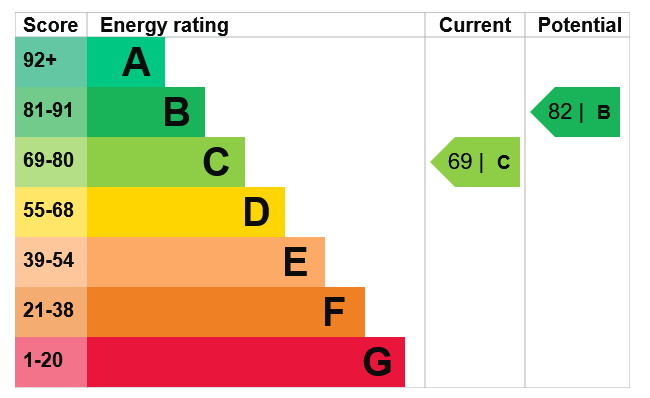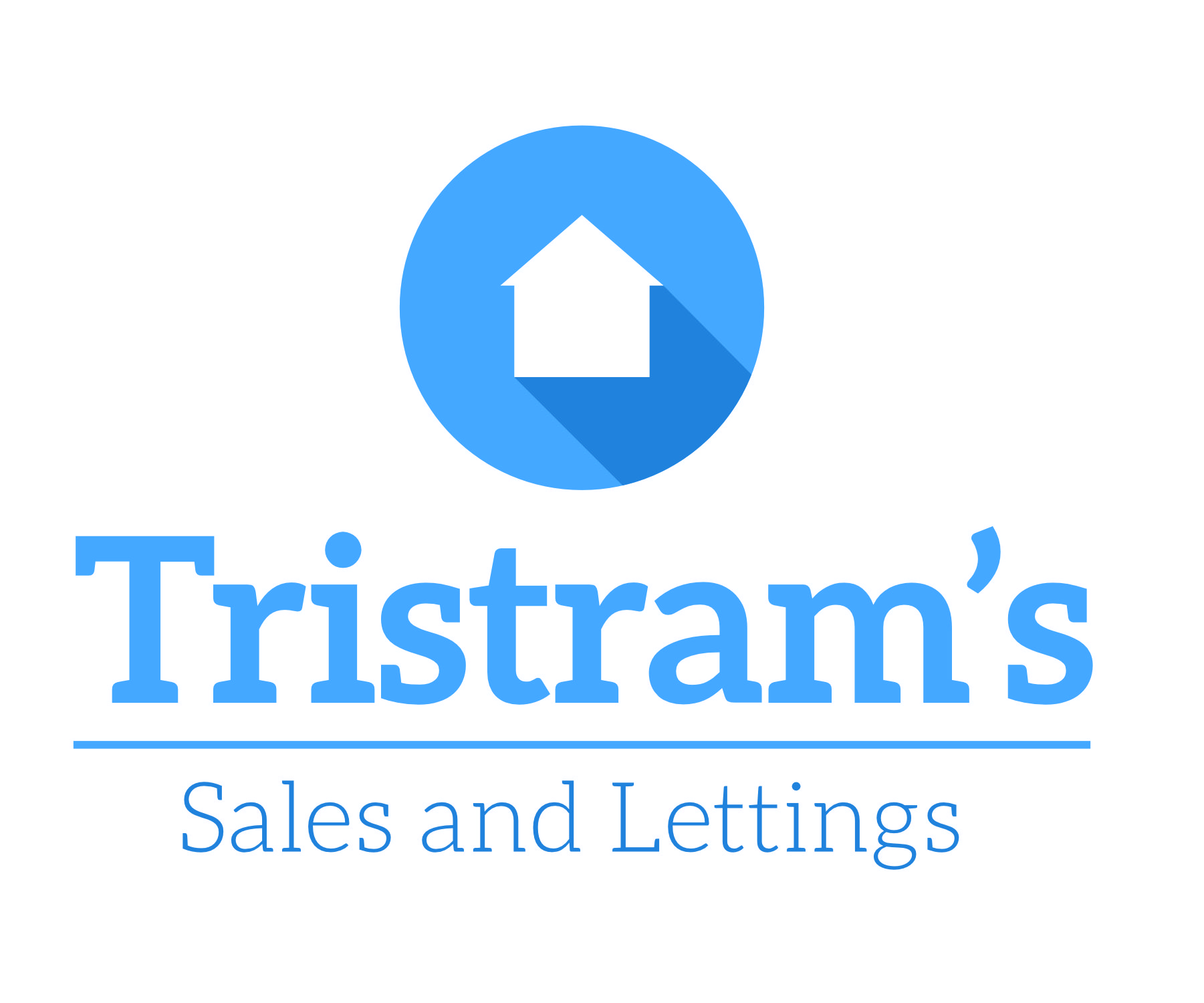Description
- MODERN FINISH
- THREE BEDROOMS
- COUNCIL TAX BAND A
- MODERN BATHROOM WITH SEPERATE SHOWER CUBICLE
- GAS CENTRAL HEATING
- OFF STREET PARKING
- ENCLOSED REAR GARDEN
- BUS STOP ON DOOR STEP
- CLOSE TO LOCAL AMENITIES
- CALL TO VIEW
EXTERNAL To the front is a slabbed garden and off street parking and to the rear is an enclosed garden with patio area and laid lawn area, ideal for a family.
HALLWAY Neutrally decorated with tiled flooring having fitted storage cupboard and entry into kitchen.
KITCHEN 7' 6" x 18' 4" (2.3m x 5.6m) Modern, fitted gally kitchen with a range of wall and base units. The kitchen benefits from a range cooker, double sink with drainage and fitted storage cupboard. Access to the rear garden.
LOUNGE 22' 7" x 11' 1" (6.9m x 3.4m) Spacious lounge with newly fitted carpet and white decorated walls. Front and rear windows allow plenty of light in with further double patio doors allowing access on to the rear garden.
LANDING Newly fitted carpet and white decorated walls with access to boarded loft via pull ladder.
BEDROOM ONE 11' 9" x 9' 10" (3.6m x 3.0m) Generous double bedroom with neutral decor. Benefitting from ample fitted stoage.
BEDROOM TWO 10' 2" x 11' 1" (3.1m x 3.4m) Further spacious double with newly fitted carpet and fresh neutral decor.
BEDROOM THREE 11' 9" x 5' 10" (3.6m x 1.8m) Good sized single bedroom with newly fitted carpet and white walls.
BATHROOM 7' 6" x 6' 6" (2.3m x 2.0m) Newly fitted bathroom having shower cubicle, seperate bath with duck egg blue tiling, vanity unit basin and WC
Floorplan

EPC

To discuss this property call us on:
Market your property
with Tristram’s Sales and Lettings
Book a market appraisal for your property today.
