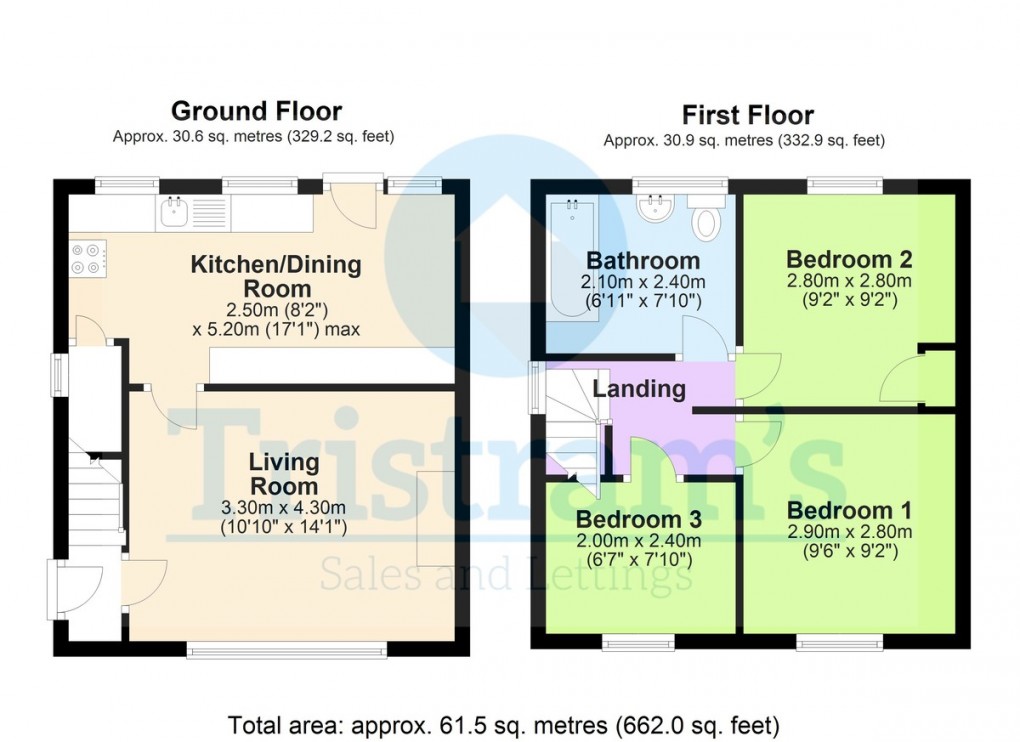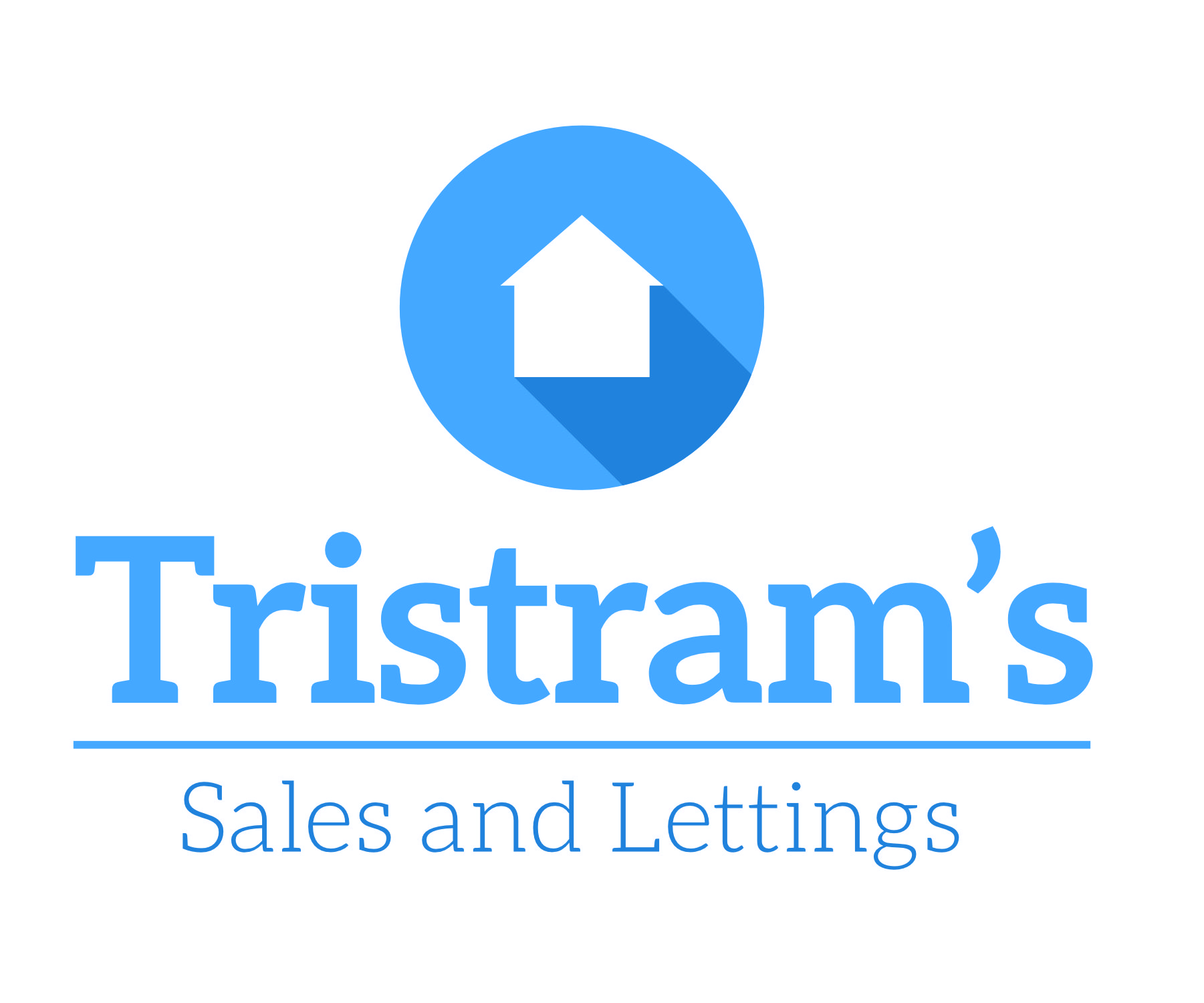Description
- New flooring throughout
- Modern Kitchen
- Large rear garden
- Off street parking
- Popular location
- Available now
- Neutrally decorated
- Situated on a quiet Cul-De-Sac
- Decking area to rear
- Call now to arrange viewings
EXTERNAL Front and rear gardens which are enclosed and fenced off. Both front and rear are majority lawn. The front garden has an off street parking space for one car. To the rear there is a decking area which is sheltered and ideal for socialising in the summer months.
ENTRANCE HALLWAY Wood effect vynl flooring and provides access through to the living room and kitchen or upstairs to the bedrooms.
LIVING ROOM 14' 1" x 10' 9" (4.3m x 3.3m) A newly fitted carpet with neutral decoration on the walls with grey fireplace. An electric decorative fire place. Front window looking onto the front gardens.
KITCHEN/BREAKFAST ROOM 17' 0" x 8' 2" (5.2m x 2.5m) Modern fitted grey kitchen with ample cupboard space, an integrated kitchen sink unit with drainage board. There is vynl flooring in good condition and access to a spacious pantry area.
BEDROOM ONE 9' 2" x 9' 6" (2.8m x 2.9m) Grey fitted laminate flooring with neutral walls. A double bedroom with double glazed windows and views onto the front garden.
BEDROOM TWO 9' 2" x 9' 2" (2.8m x 2.8m) Neutral grey flooring with neutral decoration. A rear elavation view onto the rear garden.
BEDROOM THREE 6' 6" x 7' 10" (2.0m x 2.4m) Continuation of grey fitted laminate flooring with views onto the front garden. A desk top area to make use of the room as a study.
BATHROOM 6' 10" x 7' 10" (2.1m x 2.4m) Grey laminated flooring with neutral decor. A three piece suite consisting of white Wc, Hand Basin and Bath with overhead Electric Shower.
Floorplan

To discuss this property call us on:
Market your property
with Tristram’s Sales and Lettings
Book a market appraisal for your property today.
