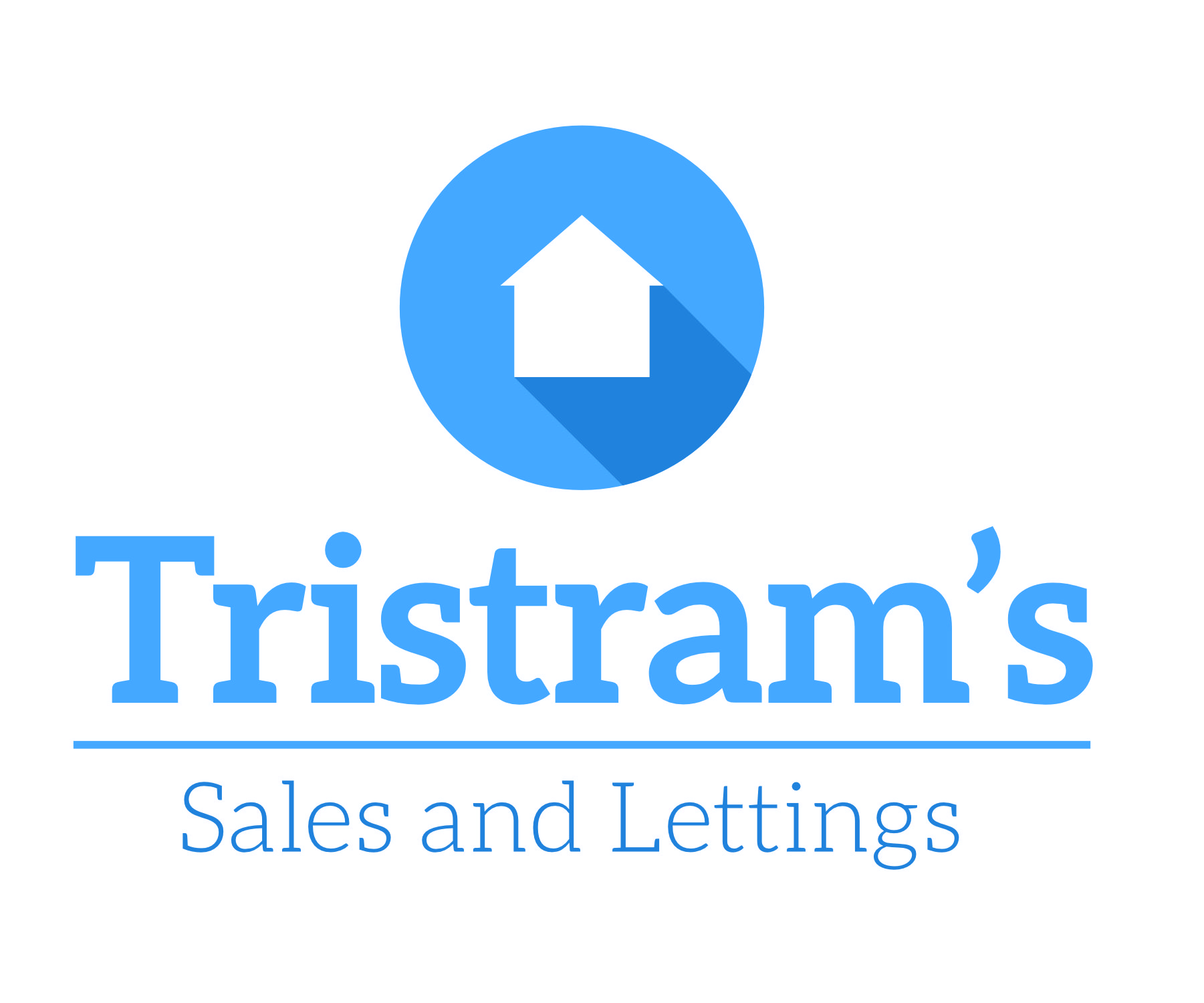Description
- STUDENTS – Ref: 15129
- £140 Per person per week
- BILLS INCLUDED
- £350 Deposit each
- FREE OFF ROAD PARKING
- Gas centrally heated.
- Close to West Bridgford centre.
- Fully furnished.
- Spacious bedrooms.
- All our documents are signed via email. No need for office visits #EasyStudentLettings
EXTERNAL FREE OFF ROAD PARKING! The property hosts a large rear carpark opporated via automated electric gate. The carpark has space for 5 or more cars.
LOBBY Entering into the property leads into a modern lobby area with neutral decor.
LIVING ROOM 12' 9" x 12' 1" (3.9m x 3.7m) A spacious living room with neutral decor. Bay window to the front of the room and furniture in place.
KITCHEN DINER 17' 4" x 12' 1" (5.3m x 3.7m) A large kitchen diner with ample kitchen space, consisting of wall and base mounted units. And breakfast bar.
LAUNDRY ROOM 6' 10" x 9' 2" (2.1m x 2.8m) Laundry area with access to car park.
BEDROOM ONE 13' 1" x 12' 9" (4.0m x 3.9m) A spacious bedroom with large bay window and furniture.
BEDROOM TWO 12' 9" x 12' 9" (3.9m x 3.9m) A large bedroom with furniture.
BEDROOM THREE 10' 9" x 7' 10" (3.3m x 2.4m) Bedroom three with furniture.
BEDROOM FOUR 13' 5" x 12' 5" (4.1m x 3.8m) A large bedroom with bay window and furniture.
BEDROOM FIVE 12' 1" x 9' 6" (3.7m x 2.9m) A double bedroom with neutral decor and furniutre.
SHOWER ROOM Modern finished tiled shower room with walk in shower, wc and sink.
SHOWER ROOM A further shower room on the second floor finished modern to a neutral standard.
BEDROOM SIX 12' 9" x 12' 9" (3.9m x 3.9m) A double bedroom on the second floor to the front of the property, neutral decor and furniture.
WC
BEDROOM SEVERN 9' 6" x 12' 9" (2.9m x 3.9m) A further double bedroom on the second floor with furniture.
Floorplan
To discuss this property call us on:
Market your property
with Tristram’s Sales and Lettings
Book a market appraisal for your property today.
