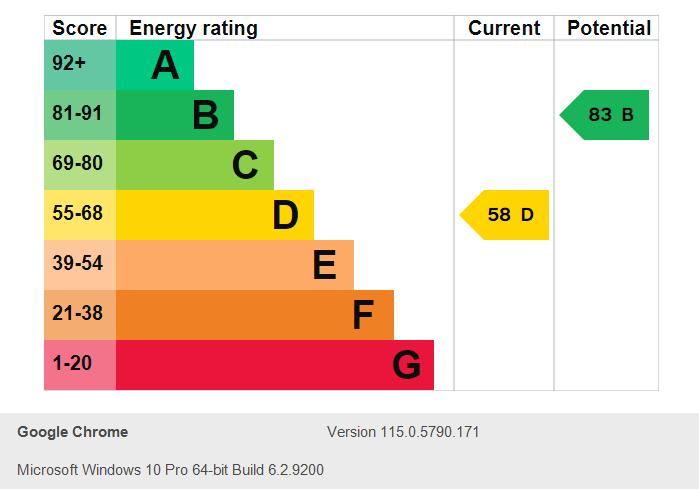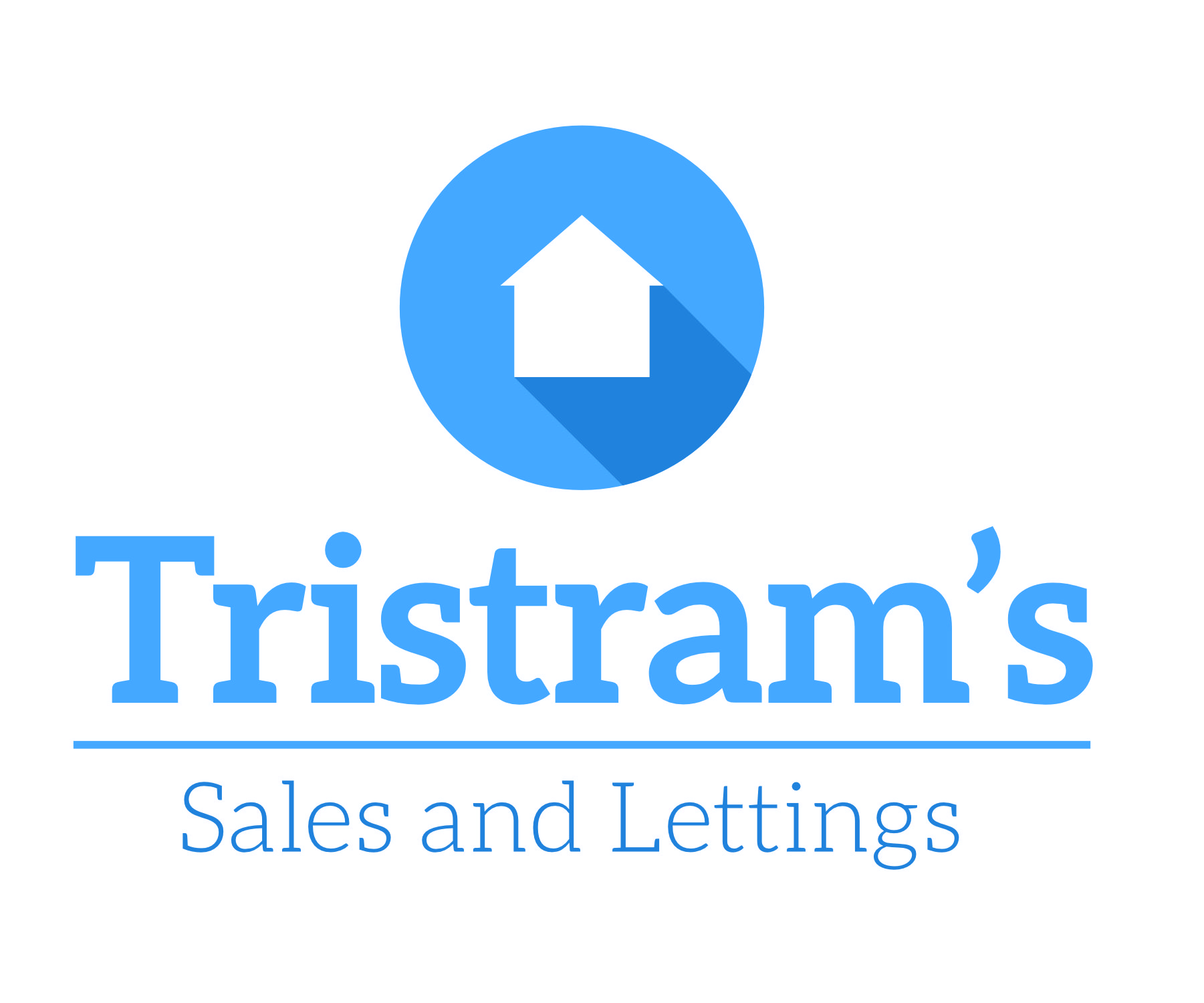Description
- Three bedroom family home.
- Close to City Centre.
- Available immediately.
- Large garage and off road parking.
- Low maintenance rear yard.
- Kitchen / breakfast room.
- Two reception rooms.
- Close to award-winning public transport system.
- On the doorstep of West Bridgford and River Trent.
- Call to enquire!
This THREE bedroom detached family home located on the outskirts of desirable area of West Bridgford is superbly located close to City Centre. The owner has renovated the living areas at the same time keeping the characterful features such as stained glass windows or wooden kitchen units. The property comprises two spacious reception rooms, kitchen, ground floor WC, three double bedrooms and bathroom. Large garage able to fit multiple cars and driveway parking. Call now!
EXTERNAL Situated ideally for various amenities including The Meadows Recreation Ground, The River Trent and The Embankment as well as being within proximity to local schools and Nottingham City Centre.
Private entrance enclosed by a brick built wall with a well-presented hedge.
ENTRANCE Entering the property there is a small storm porch that keeps the heat away from property on sunny days as well as well insulates the property during winter. The entrance hall is spacious with ample space for coats and shoes. Understair storage and access to ground floor rooms.
WC The ground floor offers additional WC with a corner wash hand basin.
LIVING ROOM 13' 10" x 13' 4" (4.22m x 4.08m) Great size living room with carpeted flooring and a large bay window to the front elevation. It openes up onto the dining space making this area feel nice and airy.
DINING ROOM 11' 10" x 10' 11" (3.61m x 3.34m) Further reception room perfect for a dining space with a French door access onto the conservatory and side door leading towards the kitchen.
KITCHEN/BREAKFAST ROOM 15' 6" x 11' 5" (4.74m x 3.48m) Ample worktop area with wall and base matching units made of dark wood. U-shaped kitchen area allows space for bar stools in the middle perfect for a breakfast area. Laminate flooring and windows allowing natural light. Door access leading into the garage.
CONSERVATORY 10' 2" x 9' 0" (3.12m x 2.75m) With tiled flooring and French door opening up into the rear patio.
GARAGE Great size garage able to fit multiple cars in tandem. Further storage space located to the rear of the garage.
BEDROOMS All good sized bedrooms with carpeted flooring and neutral decor.
BATHROOM 8' 9" x 8' 2" (2.69m x 2.49m) Hosting a bath, corner shower cubicle and a sink.
WC Separate WC to the first floor.
Floorplan

EPC

To discuss this property call us on:
Market your property
with Tristram’s Sales and Lettings
Book a market appraisal for your property today.
