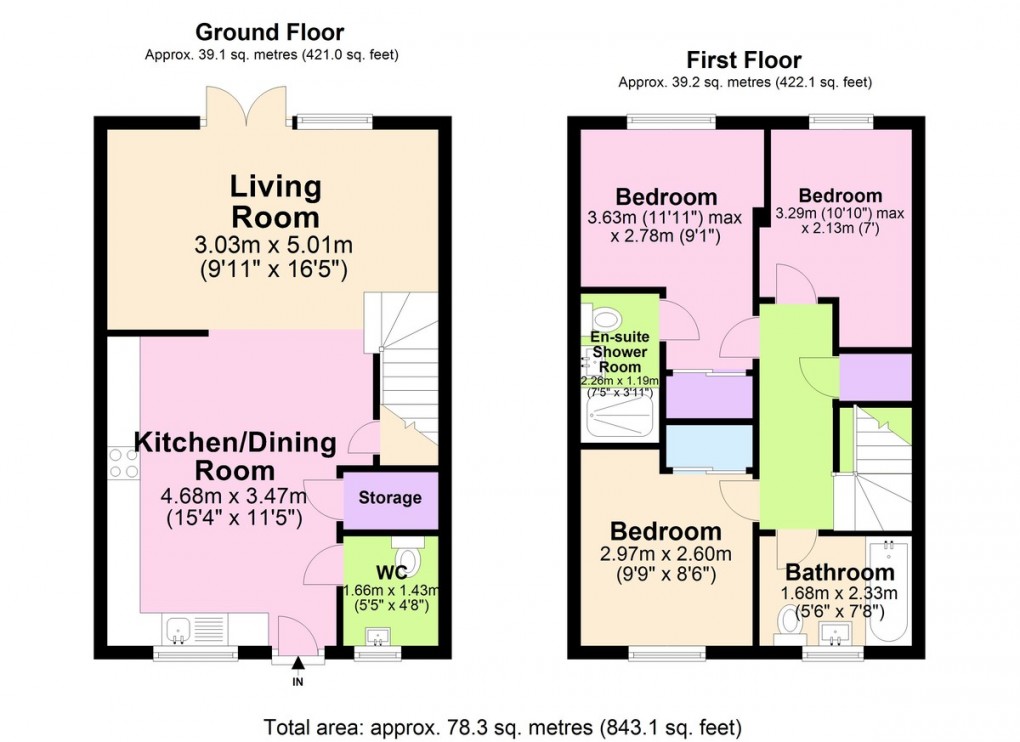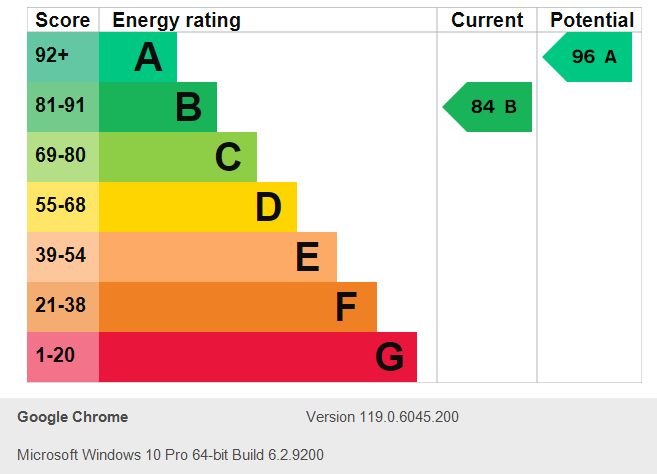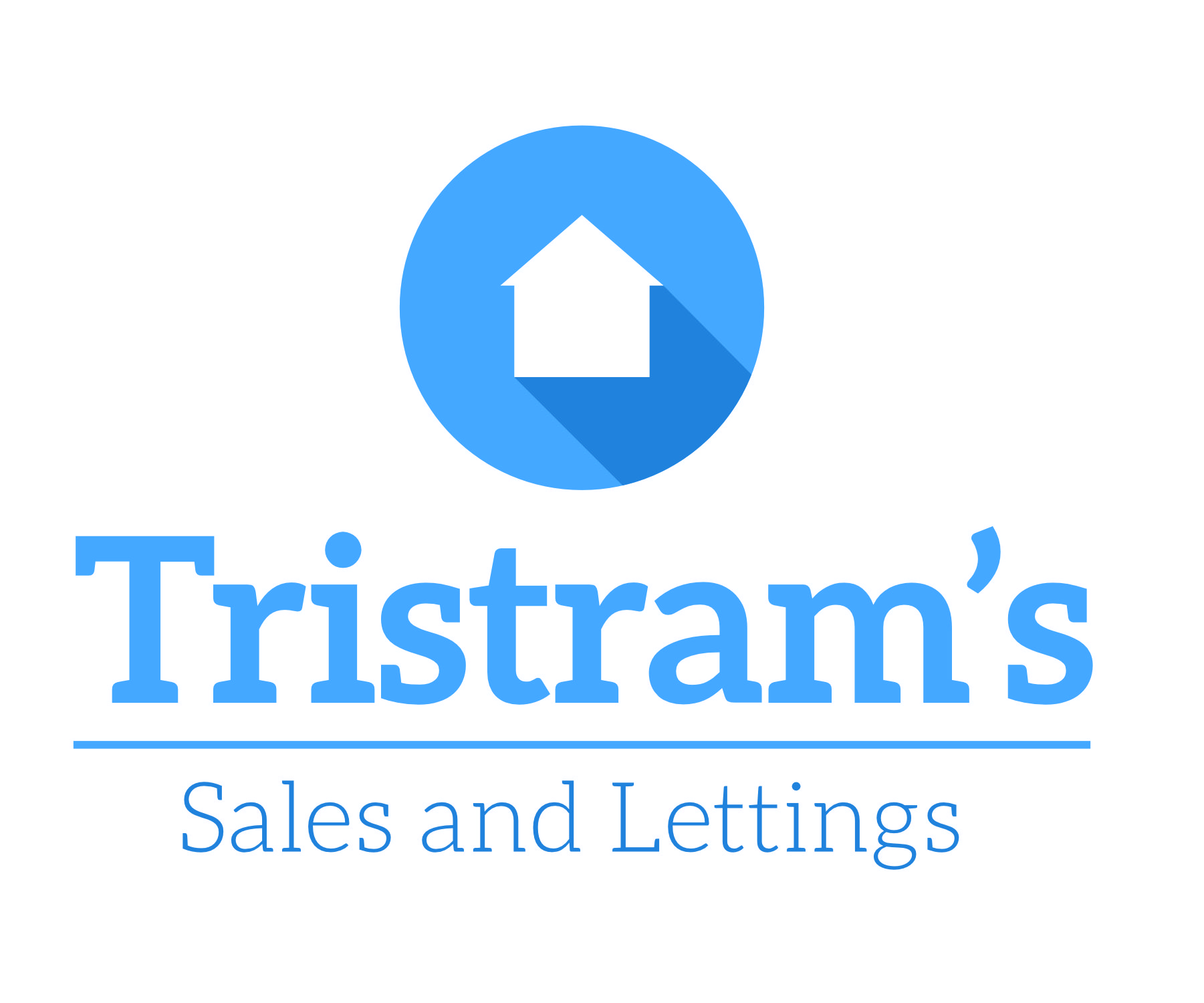Description
- New build home.
- Three bedrooms.
- En-suite to main bedroom.
- Three-piece bathroom suite.
- Kitchen/dining area.
- Modern kitchen with appliances.
- French doors providing access to the garden.
- Additional WC to the ground floor.
- Close proximity to Mansfield.
- Available September 2025
Gorgeous new build THREE bedroom family home situated within a tranquil residential estate in a close proximity to ample amenities and Clipstone Village. The property offers a modern kitchen/dining area, a large living room with French doors opening onto the rear garden, three double bedrooms, an en-suite to master, a family bathroom and an additional WC to the ground floor. Externally, there is a large rear garden and a low-maintenance front lawn with an off-street parking space. Call now to enquire!
EXTERNAL Externally the property boasts curb appeal, with block-paved drive-up including an off-street parking space and a low-maintenance front lawn. To the rear there is an enclosed, private back garden which starts with a patio area opening onto a low maintenance lawn.
KITCHEN/DINING ROOM 15' 4" x 11' 4" (4.68m x 3.47m) Entering the property into an open plan kitchen and dining area that hosts a range of wall and base mounted units, integrated appliances including oven, microwave and fridge freezer. There is an under-counter washing machine, ample worktop space in wood-effect, stainless steel sink with a drainer and a mixer tap, gas hob with a splash back panel and extractor fan over. Double-glazed window with views to the front, ample ceiling light and additional under-cabinet spotlights, hard flooring and a large dining table with chairs in the middle.
LIVING ROOM 9' 11" x 16' 5" (3.03m x 5.01m) The kitchen/dining opens up onto the large living room space with hard flooring, neutral décor, large French doors to the rear and central ceiling light. Storage cupboard underneath the stairs.
WC 5' 5" x 4' 8" (1.66m x 1.43m) Additional WC to the ground floor with a small sink and a window to the front.
BEDROOM 11' 10" x 9' 1" (3.63m x 2.78m) Good sized bedroom with a carpet flooring, double glazed window, built-in wardrobe and access to en-suite shower room.
EN-SUITE 7' 4" x 3' 10" (2.26m x 1.19m) Three-piece modern suite comprising a walk-in shower with glass screen, a sink with a mixer tap, WC and a chrome heated towel rail. Tiled walls and floor.
BEDROOM 9' 8" x 8' 6" (2.97m x 2.60m) Double bedroom with carpet flooring, white walls, double glazed window, central ceiling light and a built-in wardrobe with sliding doors.
BEDROOM 10' 9" x 6' 11" (3.29m x 2.13m) Third good sized bedroom with carpeted flooring, central heating radiator, neutral decor and window to the rear elevation.
BATHROOM 5' 6" x 7' 7" (1.69m x 2.33m) Well-presented three-piece bathroom suite hosting a bath with an overhead shower and glass screen, a sink with a mixer tap, WC, double glazed window and tiled walls and floor.
Floorplan

EPC

To discuss this property call us on:
Market your property
with Tristram’s Sales and Lettings
Book a market appraisal for your property today.
