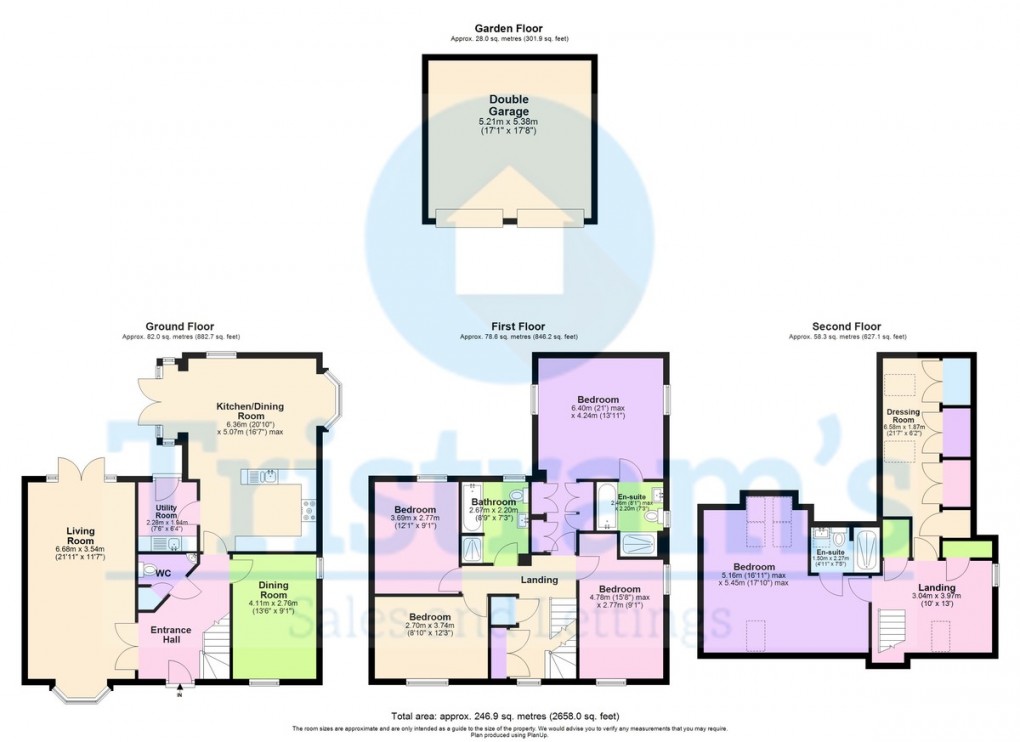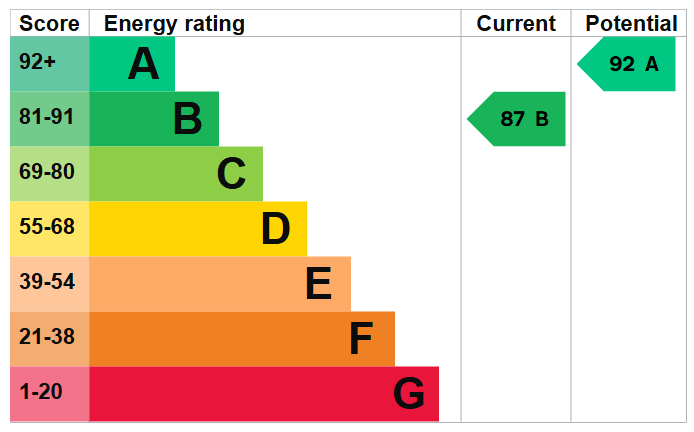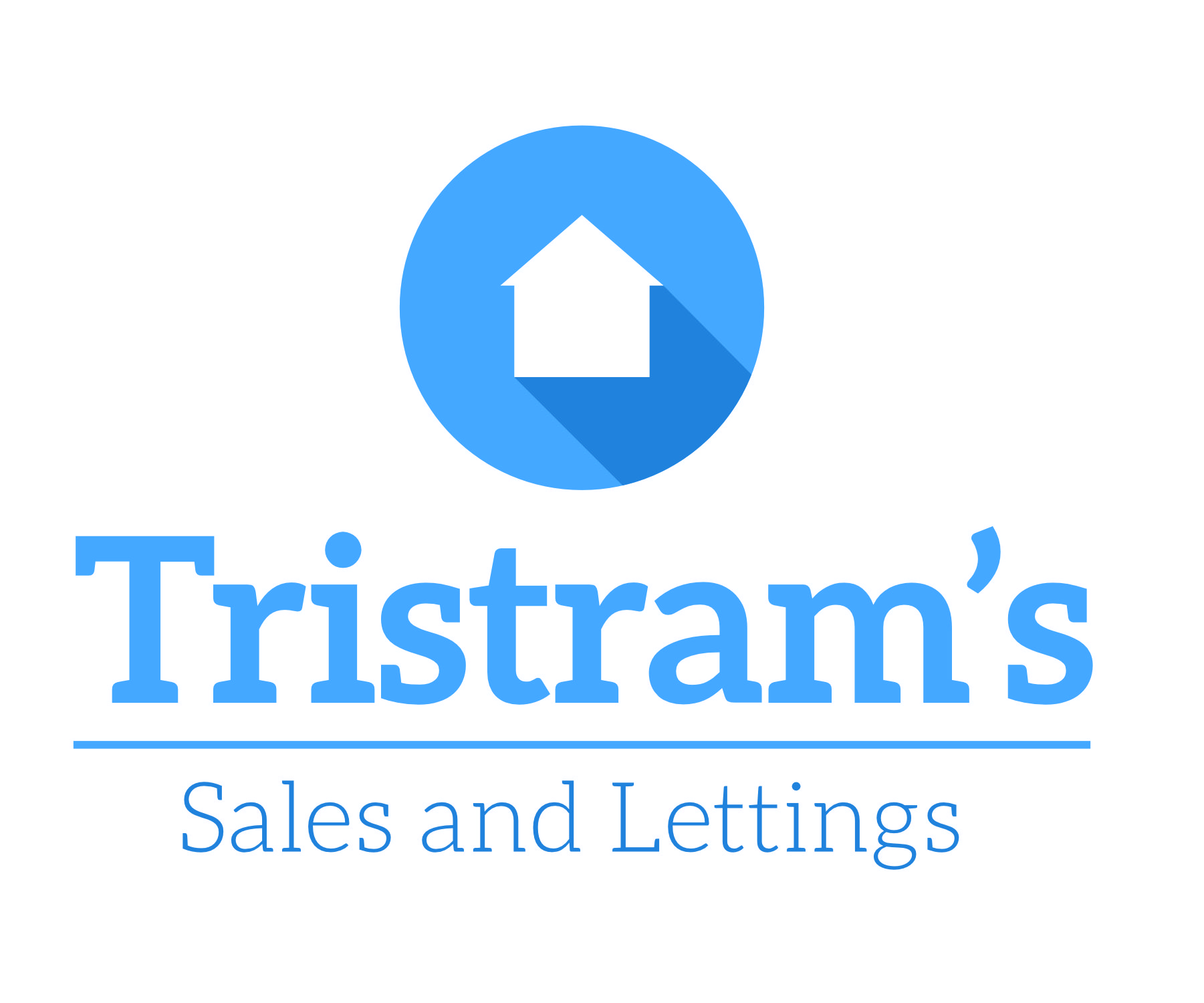Description
- Moorcroft Design: David Wilson Homes five-bed, four-bath layout.
- Living Room: Bay-fronted dual aspect with garden French doors.
- Study Room: Versatile space for office, dining or snug.
- Kitchen Diner: Open plan with AEG appliances and breakfast bar.
- Master Bedroom: Top floor bedroom with very large dressing room and en-suite.
- En-Suite Bedrooms: Two further doubles with private en-suite facilities.
- Family Bathroom: Stylish bath and separate shower enclosure.
- Second Floor Landing: Galleried space ideal for lounge or study.
- Parking: Double garage with power and light plus driveway.
- Location: Sought-after Bingham with schools, shops and transport links.
PROPERTY SUMMARY Originally completed by David Wilson Homes to their popular Moorcroft design, this impressive detached family home offers around 246.9 sq. metres (2658 sq. feet) of versatile accommodation across three floors, complemented by a detached double garage of 28.0 sq. metres (301.9 sq. feet) set externally from the property. Thoughtfully designed with space and light in mind, it provides five double bedrooms, four bathrooms and a layout that perfectly balances formal and informal living.
The property is approached via a well-proportioned entrance hall with an attractive spindle balustrade staircase, deep skirting and central heating radiator, creating an immediate sense of character and scale. To the front is a bright bay-fronted living room benefitting from a dual aspect with a walk-in bay window and French doors opening onto the rear garden, finished with deep skirting and twin radiators. A versatile reception room is also positioned at the front and side of the house, currently used as a dining room but formerly arranged as a study, enjoying dual aspect windows. A generous ground floor cloakroom incorporates useful storage and is fitted with a two-piece suite.
The heart of the home is the open plan living dining kitchen, a superb everyday and entertaining space with windows to three elevations including a walk-in bay and French doors to the garden. The kitchen is fitted with a wide range of contemporary units with chrome fittings, a U-shaped configuration of preparation surfaces with an integral breakfast bar, and integrated AEG appliances including a six-ring gas hob, chimney hood, double oven, dishwasher, and full-height fridge freezer. The adjoining dining and living area is finished with inset downlighters and two radiators, creating a light and sociable hub for the family. A utility room complements the kitchen with matching units, work surfaces, sink, space for appliances, and an external access door.
The first floor landing is L-shaped with excellent storage including a shelved cupboard and separate airing cupboard housing the hot water system. The largest bedroom on this level is approached through a walk-through dressing area with built-in wardrobes, leading into a double bedroom with dual aspect windows and a generous en-suite bathroom including a bath and separate shower enclosure. A second double bedroom also benefits from an en-suite shower room, while two further doubles overlook the front and rear gardens respectively. A stylish family bath/shower room serves these bedrooms, with a suite comprising bath, separate shower, WC and wash basin.
The second floor is arranged as a luxurious master bedroom suite. A galleried landing provides an additional reception space with dual aspect light from windows and skylights, offering versatility as a study, lounge or reading area. The main bedroom extends to around 300 sq. ft. with skylights to the front and rear, and is served by its own en-suite shower room with a contemporary three-piece suite. A superb dressing room runs the depth of the property, fitted with integrated wardrobes and skylights, but is of a size that could be repurposed as a sixth bedroom if required.
Externally, the property occupies a pleasant corner plot within this established development, set back behind an open-plan frontage with laurel hedging and a pathway to the front door. To the side, a double-width, double-length driveway provides ample off-road parking with sufficient space for 5 or 6 cars and leads to a detached brick-built double garage with twin up-and-over doors, power and light. The rear garden offers an excellent balance of lawn and planted borders, with a terrace directly outside the kitchen and living areas providing the perfect setting for outdoor dining and entertaining.
This home combines the quality and attention to detail of a David Wilson Homes Moorcroft design with a spacious and versatile layout, offering five bedrooms, multiple reception rooms, and a high specification finish throughout. It is located on the developer's 'showcase' Dunsmore Avenue, combining the outlook of a regular residential street with the community support of an estate.
LOCATION SUMMARY Dunsmore Avenue is located within a popular residential development on the edge of Bingham, one of Nottinghamshire's most sought-after market towns. The area is known for its strong community feel, excellent amenities and convenient commuter links, making it a highly desirable place to live for families and professionals alike.
Bingham itself offers a wide range of day-to-day facilities including independent shops, supermarkets, cafés, pubs and restaurants, along with a regular market held in the town centre. The town is well served by healthcare practices, leisure facilities and sports clubs, ensuring a well-rounded lifestyle close to home.
Families are particularly drawn to Bingham for its excellent schooling, with highly regarded primary and secondary schools within walking distance or a short drive, alongside a choice of nurseries.
For commuters, Dunsmore Avenue enjoys quick access to the A46 and A52, providing direct routes to Nottingham, Leicester and Newark, as well as connections to the A1 and M1. Bingham railway station also offers regular services to Nottingham and Grantham, where fast trains run to London King's Cross in around 70 minutes.
The surrounding countryside and nearby Vale of Belvoir provide attractive walking, cycling and outdoor opportunities, adding to the appeal of this well-connected yet semi-rural location.
ENTRANCE HALL A well-proportioned entrance hall with an attractive spindle balustrade staircase rising to the first floor, complemented by deep skirting and a central heating radiator. Provides access to the main reception rooms and cloakroom.
LIVING ROOM A bright bay-fronted living room benefitting from a dual aspect with a walk-in bay window and French doors opening onto the rear garden, finished with deep skirting and twin radiators.
DINING ROOM / STUDY A versatile reception room positioned at the front and side of the house, currently used as a dining room but formerly arranged as a study, enjoying dual aspect windows.
CLOAKROOM A generous ground floor cloakroom incorporating useful storage and fitted with a two-piece suite.
LIVING DINING KITCHEN The heart of the home, a superb everyday and entertaining space with windows to three elevations including a walk-in bay and French doors to the garden. The kitchen is fitted with a wide range of contemporary units with chrome fittings, a U-shaped configuration of preparation surfaces with an integral breakfast bar, and integrated AEG appliances including a six-ring gas hob, chimney hood, double oven, dishwasher, and full-height fridge freezer. The adjoining dining and living area is finished with inset downlighters and two radiators, creating a light and sociable hub for the family.
UTILITY ROOM Complementing the kitchen with matching units, work surfaces, sink, space for appliances, and an external access door.
FIRST FLOOR LANDING L-shaped landing with excellent storage including a shelved cupboard and a separate airing cupboard housing the hot water system.
BEDROOM ONE Approached through a walk-through dressing area with built-in wardrobes, leading into a double bedroom with dual aspect windows. Served by a generous en-suite bathroom including a bath and separate shower enclosure.
BEDROOM TWO A double bedroom benefitting from its own en-suite shower room.
BEDROOM THREE A well-sized double bedroom overlooking the front garden.
BEDROOM FOUR A well-sized double bedroom overlooking the rear garden.
FAMILY BATHROOM A stylish bath/shower room fitted with a suite comprising bath, separate shower, WC and wash basin.
SECOND FLOOR LANDING A galleried landing providing an additional reception space with dual aspect light from windows and skylights, offering versatility as a study, lounge or reading area.
MASTER BEDROOM SUITE Extending to around 300 sq. ft. with skylights to the front and rear, served by its own en-suite shower room with a contemporary three-piece suite.
DRESSING ROOM An impressive room running the depth of the property, fitted with integrated wardrobes and skylights. Of a size that could be repurposed as a sixth bedroom if required.
EXTERNAL The property occupies a pleasant corner plot within this established development, set back behind an open-plan frontage with laurel hedging and a pathway to the front door. To the side, a double-width, double-length driveway provides ample off-road parking with sufficient space for 5 or 6 cars and leads to a detached brick-built double garage with twin up-and-over doors, power and light. The rear garden offers an excellent balance of lawn and planted borders, with a terrace directly outside the kitchen and living areas providing the perfect setting for outdoor dining and entertaining.
Floorplan

EPC

To discuss this property call us on:
Market your property
with Tristram’s Sales and Lettings
Book a market appraisal for your property today.
