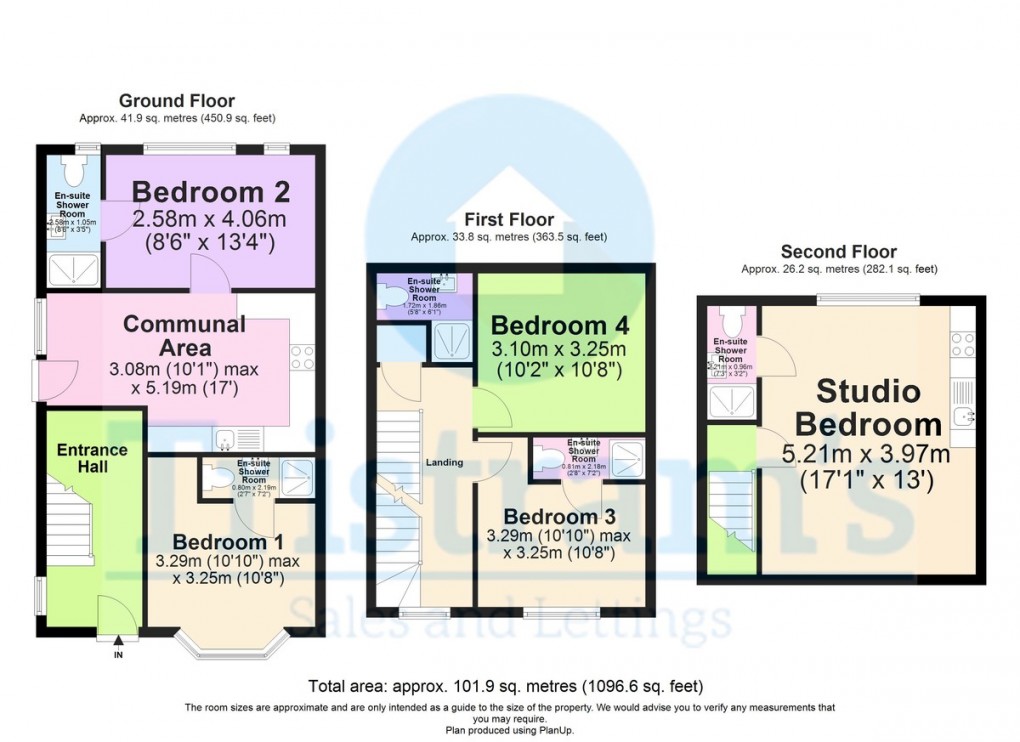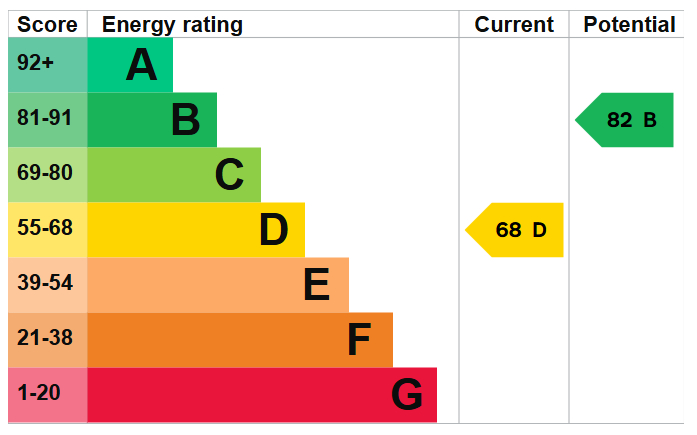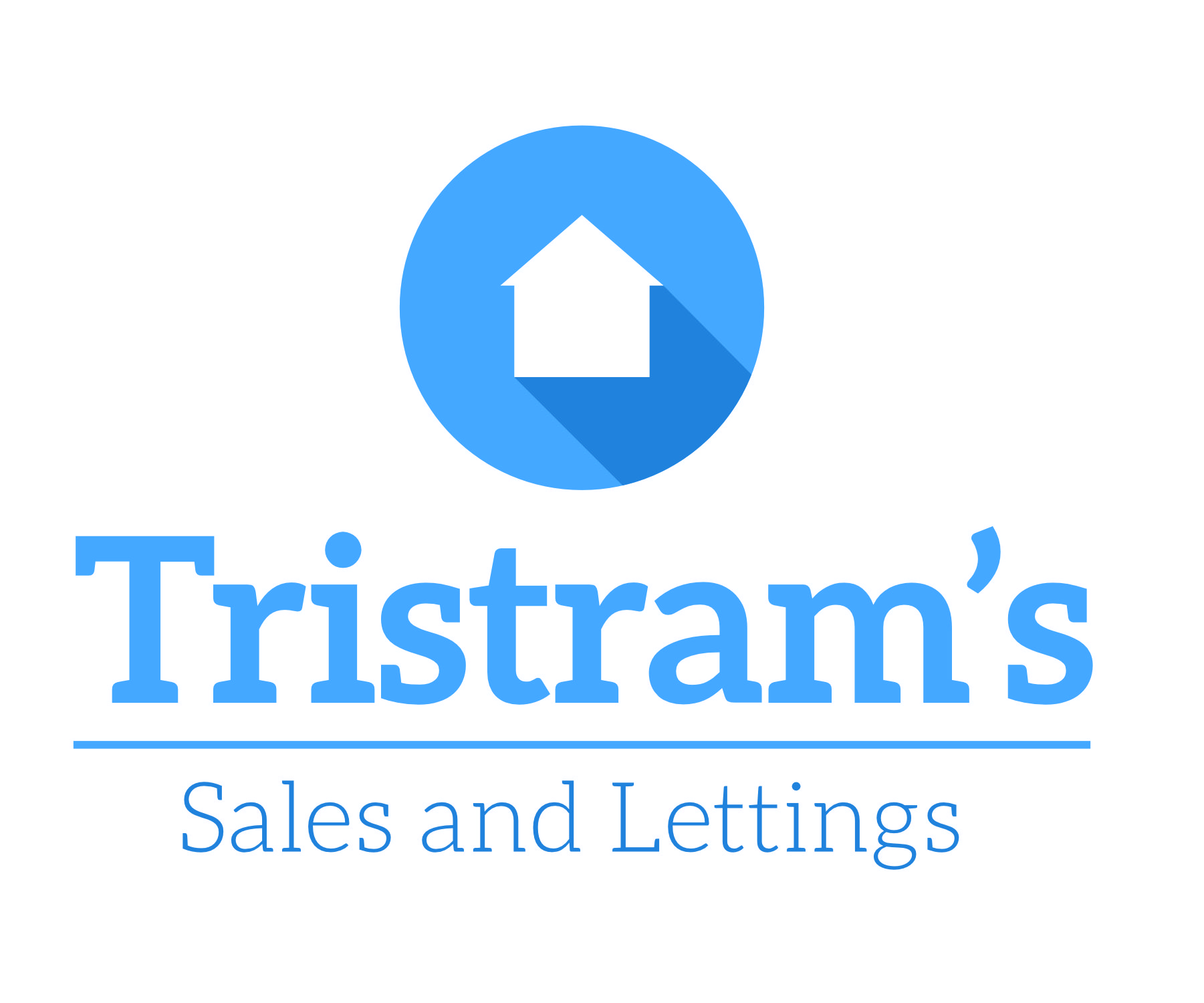Description
- High-Performing HMO: Fully refurbished and carefully designed to maximise rental yield and tenant ap
- Five En-Suite Bedrooms: Each room benefits from private shower facilities for modern shared living
- Studio with Kitchenette: Top floor provides a unique self-contained unit for added flexibility
- Modern Communal Space: Bright kitchen and dining area with integrated appliances and durable finishe
- Fully Furnished Bedrooms: Fitted with quality beds, storage, and desks to meet student and professio
- Strong Rental Income: Currently generating £37,700.04 gross per annum with rent already paid upfront
- Tax-Efficient Purchase: Sale via share transfer option with only 0.5% stamp duty on shares
- Prime Beeston Location: Close to University of Nottingham, Boots HQ, and Nottingham Science Park
- Excellent Connectivity: Near Beeston train station, NET tram, A52, and M1 motorway
- Long-Term Growth Market: Beeston benefits from strong tenant demand, infrastructure investment, and
PROPERTY SUMMARY This property has been carefully designed and fully refurbished to operate as a high-performing HMO, combining modern finishes with a practical layout that is attractive to both students and professionals. The accommodation is set over three floors and provides five individual bedrooms, each with the added benefit of a private en-suite shower room. The ground floor introduces a welcoming entrance hall which leads into a bright communal kitchen and dining space fitted with contemporary cabinetry, integrated appliances, and durable surfaces suited to shared living. Two double en-suite bedrooms also feature on this level, one with patio doors leading to the rear garden. On the first floor, two further double en-suite bedrooms continue the same high standard of finish, while the top floor offers a self-contained studio style bedroom with kitchenette facilities, providing a unique independent space within the house.
Each bedroom is furnished with modern storage solutions, desk space, and quality beds, creating practical and appealing living environments. The en-suite bathrooms are finished with tiled surrounds, walk-in showers, and sleek fixtures, further enhancing the overall specification. Throughout the property, the décor has been completed in neutral tones with feature walls, spotlighting, and hard-wearing flooring to balance comfort with low maintenance for ongoing management.
Externally the property presents well with a traditional frontage and off-street parking. The space at No. 24 can accommodate either two small cars or one large car, while to the rear is a private garden space that adds further appeal to tenants. Measuring approximately 101.9 square metres in total, the layout makes excellent use of the available space, maximising rental income and tenant satisfaction.
The property is currently generating a gross annual rental income of £37,700.04, making it a proven and attractive investment. As the asset is held within a limited company established solely for this property, the sale can be structured as a share transfer. This allows a purchaser to take advantage of significantly reduced stamp duty costs, with only 0.5% payable on shares, while also benefitting from the fact that the current year's rent has been paid upfront, ensuring immediate returns upon completion.
LOCATION SUMMARY Princess Avenue in Beeston is an established residential street that has become increasingly popular with both students and young professionals, making it a prime location for consistent rental demand. The area benefits from its close proximity to the University of Nottingham's main campus and the Jubilee Campus, both of which are major drivers of student housing needs, while the Boots headquarters and Nottingham Science Park provide a steady flow of professional tenants. This dual market of student and professional renters gives landlords greater flexibility and resilience in securing occupancy throughout the year.
Transport links are a key strength, with Beeston train station less than a mile away offering direct services to Nottingham, Derby, Leicester, and London St Pancras. In addition, the Nottingham Express Transit (NET) tram network runs through Beeston, connecting residents to the city centre and the universities with ease. For those travelling by car, the A52 and M1 motorway are within a short drive, opening up routes across the East Midlands and beyond, further broadening tenant appeal.
For investors, Princess Avenue represents a strong and stable market with proven yields, supported by the combination of student and professional demand, excellent transport connections, and the continual growth of Beeston as a residential and commercial hub. The area's long-term outlook is further underpinned by ongoing investment into Nottingham's transport infrastructure and university expansion, ensuring this location continues to perform as a reliable asset in any investment portfolio.
ENTRANCE HALL A welcoming entrance hall finished in neutral décor with wood-effect flooring, leading to the communal areas and ground floor bedrooms. Stairs rise to the first floor.
COMMUNAL KITCHEN AND DINING AREA Bright and modern communal space designed for shared living, fitted with a range of high-gloss cabinets, wood-effect worktops, integrated oven and hob with extractor, twin fridge-freezers, and a washing machine. The dining area provides ample space for seating, with tiled flooring and spotlighting creating a practical and stylish environment.
BEDROOM ONE Ground floor double bedroom with en-suite shower room, furnished with a bed, desk, chair, and built-in storage. Finished with neutral décor and a large bay window allowing natural light.
BEDROOM ONE EN-SUITE Modern shower room with tiled walls, fitted shower cubicle, vanity unit with wash basin, WC, heated towel rail, and spotlighting.
BEDROOM TWO Ground floor double bedroom with French doors opening onto the rear garden. Furnished with a bed, desk, chair, and shelving.
BEDROOM TWO EN-SUITE Fully tiled shower room with corner shower enclosure, vanity unit with wash basin, WC, and chrome heated towel rail.
BEDROOM THREE First floor double bedroom with fitted storage, desk, and bed, decorated in a contemporary style with large window overlooking the rear.
BEDROOM THREE EN-SUITE Modern en-suite shower room with tiled surrounds, walk-in shower, wash basin, WC, and towel rail.
BEDROOM FOUR First floor double bedroom with en-suite, furnished with a bed, desk, and chair. Large window brings in plenty of natural light, complemented by neutral décor.
BEDROOM FOUR EN-SUITE Contemporary shower room including shower cubicle, wash basin with storage beneath, WC, and heated towel rail.
STUDIO BEDROOM (BEDROOM FIVE) Spacious second floor studio-style room with integrated kitchenette including oven, hob, fridge, sink, and cabinetry. Furnished with a bed, desk, chair, and fitted wardrobe. A unique self-contained space ideal for tenants seeking extra independence.
STUDIO BEDROOM EN-SUITE Stylish shower room with tiled finish, shower cubicle, vanity wash basin, WC, and chrome heated towel rail.
EXTERIOR Traditional frontage with off-street parking. To the rear, a private enclosed garden offers low-maintenance outdoor space, accessed via French doors from the ground floor bedroom.
FREE PROPERTY VALUATION Why Choose Tristram's?
- Exceptional Service: Experience the difference with Tristram's renowned service. Our dedicated team goes above and beyond to ensure your needs are not just met but exceeded at every turn.
- Rave Reviews: Don't just take our word for it! Explore our glowing reviews on Google, where satisfied clients sing our praises. Discover why Tristram's Sales & Lettings stands out from the crowd!
What We Offer:
- Free Valuation: Gain insights into your property's true value with our complimentary valuation service. Unlock hidden opportunities and maximize your return on investment.
- Expert Advice: Benefit from personalized, expert advice tailored to your unique goals and circumstances. We're here to guide you through every decision, ensuring you're empowered to make the best choices for your property.
- Results-Driven Approach: From strategic marketing to finding the perfect buyer or tenant, Tristram's delivers results that exceed expectations. Let us unleash the full potential of your property and propel you towards your real estate dreams!
Ready to embark on your property journey with confidence? Contact Tristram's today and let's turn your aspirations into reality!
DISCLAIMER Money Laundering Regulations: Tristram's ask intending purchasers to produce identification documentation. Any delay in receiving this information may cause a delay in agreeing a sale.
Measurements: The room sizes are approximate and are only intended as a guide to the size of the property. We would advise you to verify any measurements that you may require.
Services: Please note Tristram's do not test services, any equipment or appliances in the properties that we market, therefore we strongly advise prospective buyers to commission their own survey or service reports before finalising their offer to purchase.
These particulars are issued in good faith as a guide to prospective purchasers, they do not constitute representations of fact or form part of any offer or contract. The particulars of any property we market should be independently verified by prospective buyers. Neither Tristram's Property Services Ltd nor any of its employees or agents has any authority to make or give any representation or warranty whatsoever in relation to this property. Tristram's has not sought to verify the legal title of the property and the buyers must obtain verification from their solicitor.
While we endeavour to make our sales particulars as fair, accurate and reliable as possible, they are only a general guide for prospective purchasers, therefore if there is any point which is of a particular importance to you, please contact the office and we will be pleased to look into this for you.
Floorplan

EPC

To discuss this property call us on:
Market your property
with Tristram’s Sales and Lettings
Book a market appraisal for your property today.
