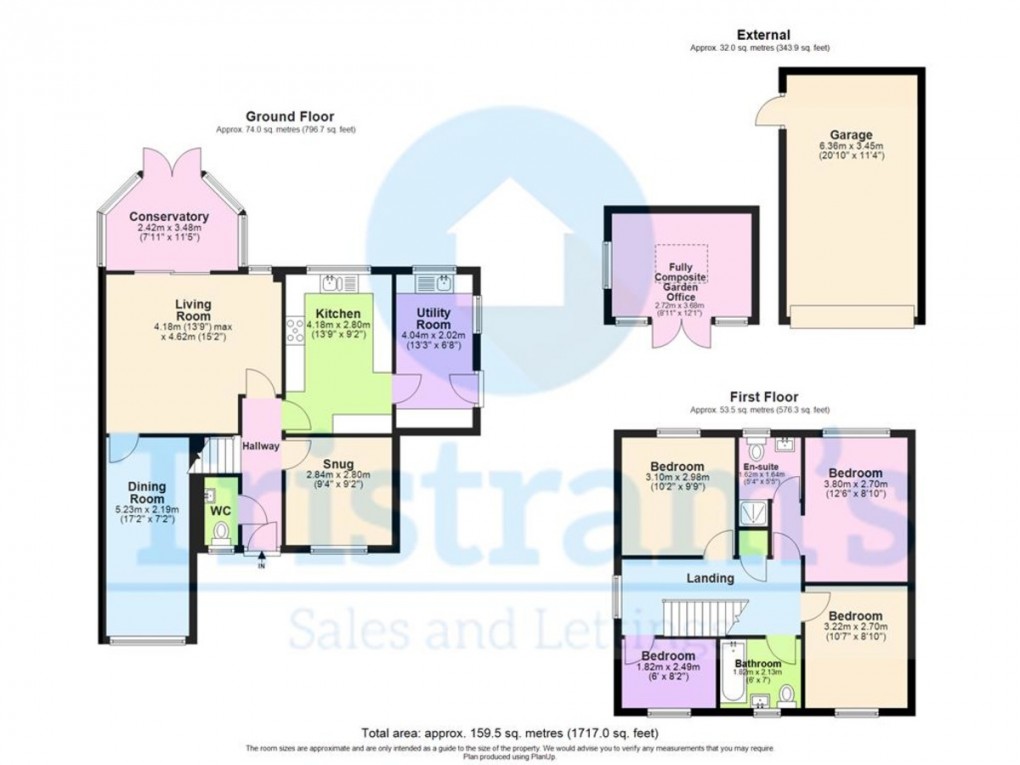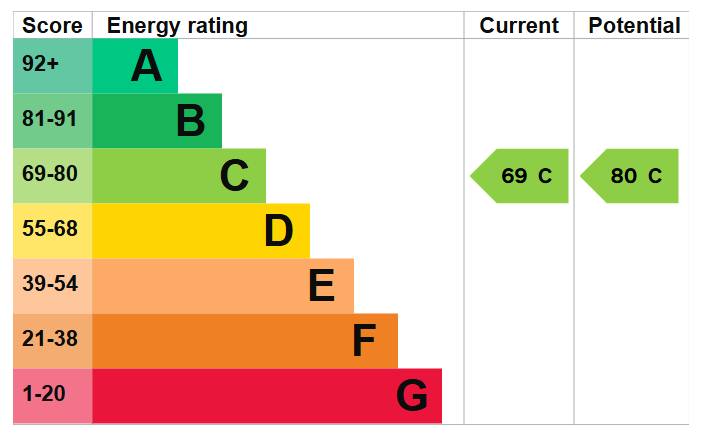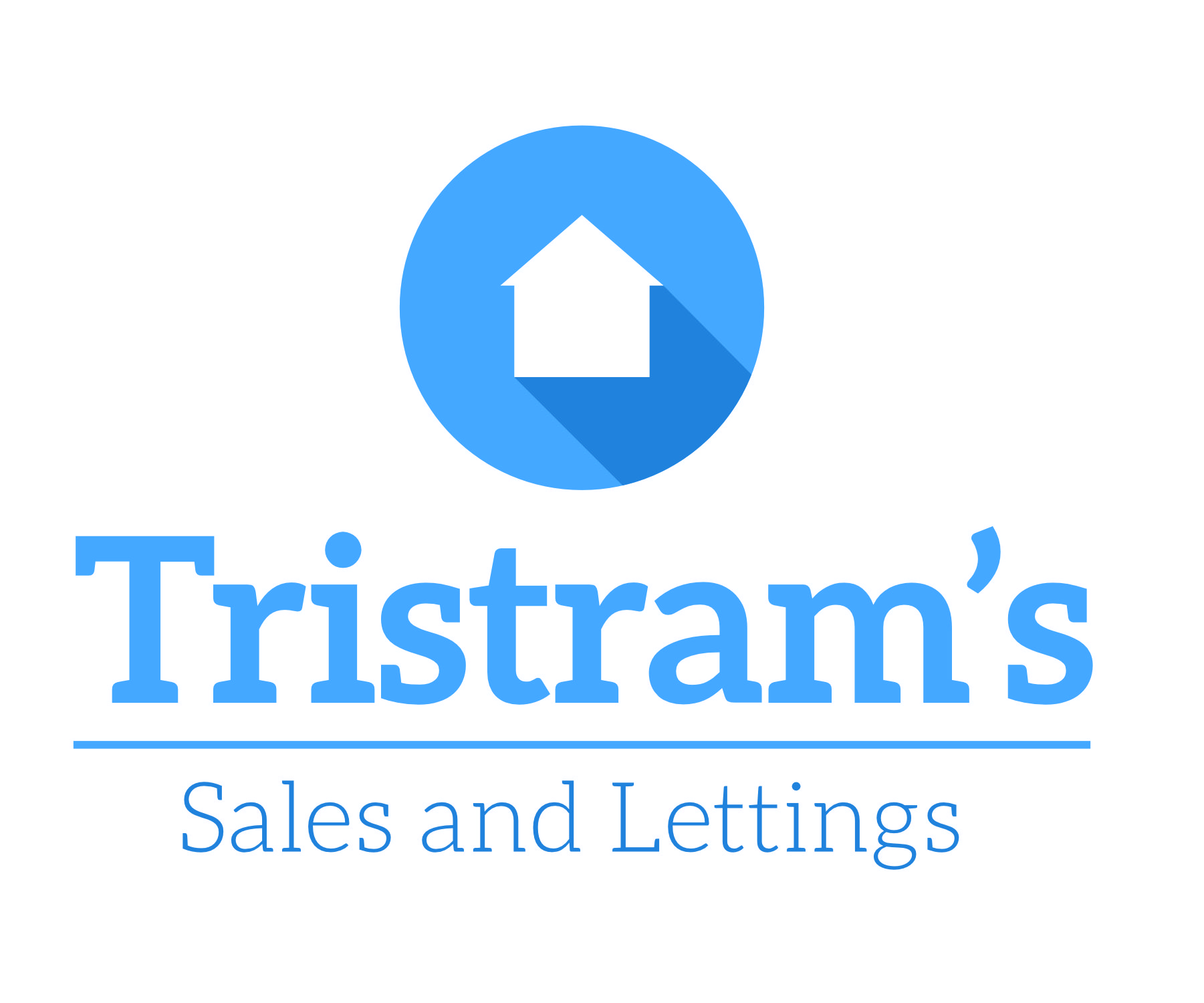Description
- Spacious Living Room: Bright and airy with large windows allowing plenty of natural light.
- Modern Kitchen: Contemporary units with high-quality Miele and NEFF integrated appliances
- Flexible Snug/Study: A cosy space ideal for reading, relaxing, or as a home office.
- Ultra-modern and efficient ducted and split unit air conditioning / heating fitted throughout.
- Garden Room: A fully composite, private room/office at the end of the garden.
- Wollaton Hall & Deer Park: 500 acres of parkland and woodlands, ideal for outdoor activities.
- Local Amenities: Supermarkets, shops, and cafes within easy reach, with further options in Beeston.
- Outstanding School: Within catchment for The Fernwood School, rated Outstanding by Ofsted.
- Transport Links: Easy access to the A52 and frequent bus services to Nottingham city centre.
- Quiet Suburban Area: A peaceful residential location, close to green spaces and amenities.
PROPERTY SUMMARY This detached, extensively modernised and updated four-bedroom home offers an impressive level of space and functionality, making it an ideal family residence.
On the ground floor, the main living room is spacious and bright, thanks to large windows that flood the room with natural light. The room is designed for comfort, with ample space for furniture and a relaxed seating area. It also features a Daikin air conditioning unit ideal for both heating and cooling. Adjacent to the living room is the snug, which provides a cosy area, perfect for reading, relaxing, or as a quiet home office. The modern kitchen is a key feature of the home, fitted with sleek, contemporary units and high-quality Miele & NEFF integrated appliances, and offers plenty of counter space for meal prep. The layout of the kitchen is open, creating an inviting atmosphere that connects to the adjoining lounge and dining room. This space can comfortably accommodate a large dining table, ideal for family meals or dinner parties. Just off the kitchen, there is a utility room that provides additional storage and laundry facilities, plumbing for an American fridge/freezer, with direct access to the garden, making it convenient for outdoor activities or maintaining the garden. A new Worcester Bosch boiler with 10yr warranty has been fitted, which complements the modernisation of the hot water system utilising an unvented cylinder for high pressure hot water throughout the home.
The conservatory is a real highlight, extending from the living area. This room is bright and airy, with full-length windows allowing uninterrupted views of the garden. It provides a peaceful environment for relaxation or informal dining, particularly in the warmer months. The ground floor also features a WC, conveniently located near the front door, making it easily accessible for both residents and guests.
Upstairs, the master bedroom is generously proportioned and offers an en-suite bathroom with modern fittings, including a shower, sink, and WC, providing a private retreat within the home. The room includes ample space for a king-size bed, side tables, and additional furniture. The remaining three bedrooms offer plenty of flexibility, with two good-sized doubles featuring integrated wardrobes, while the other is a well-sized double with bespoke inbuilt floor-to-ceiling dresser/storage, ideal for use as a children's room, home office, or guest room. Each room is well-lit with windows that open to the outside, allowing natural light and fresh air to flow through. Ultra-quiet ducted Daikin climate control has also been fitted with no expense spared, eliminating hot sticky summer nights and providing energy-efficient heating in the winter, as these are also air-source heat pumps.
The family bathroom is also located on the first floor and features both a bath and a separate shower. This is ideal for busy mornings or for unwinding after a long day, and it has been finished to a high standard with modern fixtures and fittings, including underfloor heating.
Externally, the property boasts a well-maintained garden space, featuring a patio area that's perfect for outdoor dining or entertaining. The garden is laid out with both paved and lawned areas, making it a versatile space for play, gardening, or relaxation. A standout feature is the fully composite garden room office, which is located at the far end of the garden. This is a great addition for those who work from home, providing a quiet, separate space away from the main house and features Mitsubishi Electric climate control for all-year comfort.
The property also benefits from a large detached garage, offering substantial storage space and room for a large vehicle, along with an additional private driveway providing off-road parking. The plot therefore provides parking for at least five cars, which is a great convenience for larger families or for guests.
In summary, this home provides the perfect combination of comfort, practicality, and modern design. It is ideal for a family who needs ample space, both indoors and outdoors, and appreciates having a private office and a well-maintained garden.
LOCATION SUMMARY Torvill Drive is a peaceful residential street located in the popular suburb of Wollaton, Nottingham. The area is renowned for its tranquil surroundings and proximity to green spaces, most notably the iconic Wollaton Hall and Deer Park, offering residents the perfect spot for leisurely walks and outdoor activities. The park is an outstanding feature, with its 500 acres of parkland, woodlands, and a lake, making it ideal for families, dog owners, and outdoor enthusiasts. Even closer, the nature reserves Harrison's Plantation and Martin's Pond are ideal for local walks and bird spotting.
The property is within easy reach of local amenities, including supermarkets, shops, and cafes, making daily life convenient. The nearby Wollaton Village and Beeston town centre offer a wider range of services, including retail options, restaurants, and leisure facilities. Families will benefit from excellent local schools within walking distance, including The Fernwood School, which falls within the catchment area for this property. The Fernwood School has received an Outstanding rating from Ofsted, making it a highly regarded choice for education.
For transport, Torvill Drive offers great connections, with easy access to the A52, providing straightforward routes to Nottingham city centre and the M1 motorway, just a short drive away. Public transport options, including frequent bus services, are available, making it convenient for commuters or those relying on public transport.
Overall, Torvill Drive provides the perfect balance of suburban living with easy access to both local amenities and Nottingham city centre, making it an ideal choice for families and professionals alike. The combination of green spaces, excellent schooling, and great transport links make this a highly desirable location.
LIVING ROOM A spacious and bright room, flooded with natural light from large windows. This comfortable space offers plenty of room for seating and relaxation, making it the perfect spot for family gatherings or quiet evenings.
SNUG/STUDY This cosy room offers flexibility as either a quiet study or a peaceful retreat for reading and relaxation. Its intimate setting makes it ideal for a home office or a personal sanctuary.
KITCHEN A modern and well-equipped kitchen featuring sleek, contemporary units and high-quality integrated appliances, including a Miele oven. The kitchen offers generous counter space, making meal preparation easy and enjoyable.
DINING AREA Adjoining the kitchen, the dining area provides ample space for family meals or entertaining guests. Its open layout creates a welcoming atmosphere, ideal for both casual and formal dining.
CONSERVATORY A bright and airy extension to the living area, the conservatory offers uninterrupted views of the garden. This versatile space is perfect for informal dining or simply relaxing while enjoying the outdoor surroundings.
MASTER BEDROOM A generously proportioned room with space for a king-size bed, side tables, and additional furniture. The master bedroom also benefits from an en-suite bathroom, offering privacy and convenience.
BEDROOM TWO A good-sized double bedroom, ideal for a range of uses, from a children's room to a guest bedroom or home office.
BEDROOM THREE A well-sized double bedroom, boasting large integrated wardrobe space, with plenty of natural light.
BEDROOM FOUR Another good-sized single bedroom with bespoke floor to ceiling dresser/storage, offering a quiet space for relaxation, a nursery, or a dressing room
FAMILY BATHROOM A modern bathroom featuring both a bath and separate shower, perfect for families or unwinding after a busy day. The space has been finished to a high standard with modern fixtures and fittings.
GARAGE A well-maintained garage featuring a personal door for easy access, complemented by internal plastering that creates a clean and finished look. The space includes overhead storage, perfect for keeping tools and other items organised. Additionally, the garage is equipped with an electric Seceuroglide roller door, providing secure and efficient entry with just a push of a button.
FREE PROPERTY VALUATION Why Choose Tristram's?
- Exceptional Service: Experience the difference with Tristram's renowned service. Our dedicated team goes above and beyond to ensure your needs are not just met but exceeded at every turn.
- Rave Reviews: Don't just take our word for it! Explore our glowing reviews on Google, where satisfied clients sing our praises. Discover why Tristram's Sales & Lettings stands out from the crowd!
What We Offer:
- Free Valuation: Gain insights into your property's true value with our complimentary valuation service. Unlock hidden opportunities and maximize your return on investment.
- Expert Advice: Benefit from personalized, expert advice tailored to your unique goals and circumstances. We're here to guide you through every decision, ensuring you're empowered to make the best choices for your property.
- Results-Driven Approach: From strategic marketing to finding the perfect buyer or tenant, Tristram's delivers results that exceed expectations. Let us unleash the full potential of your property and propel you towards your real estate dreams!
Ready to embark on your property journey with confidence? Contact Tristram's today and let's turn your aspirations into reality!
DISCLAIMER Money Laundering Regulations: Tristram's ask intending purchasers to produce identification documentation. Any delay in receiving this information may cause a delay in agreeing a sale.
Measurements: The room sizes are approximate and are only intended as a guide to the size of the property. We would advise you to verify any measurements that you may require.
Services: Please note Tristram's do not test services, any equipment or appliances in the properties that we market, therefore we strongly advise prospective buyers to commission their own survey or service reports before finalising their offer to purchase.
These particulars are issued in good faith as a guide to prospective purchasers, they do not constitute representations of fact or form part of any offer or contract. The particulars of any property we market should be independently verified by prospective buyers. Neither Tristram's Property Services Ltd nor any of its employees or agents has any authority to make or give any representation or warranty whatsoever in relation to this property. Tristram's has not sought to verify the legal title of the property and the buyers must obtain verification from their solicitor.
While we endeavour to make our sales particulars as fair, accurate and reliable as possible, they are only a general guide for prospective purchasers, therefore if there is any point which is of a particular importance to you, please contact the office and we will be pleased to look into this for you.
Floorplan

EPC

To discuss this property call us on:
Market your property
with Tristram’s Sales and Lettings
Book a market appraisal for your property today.
