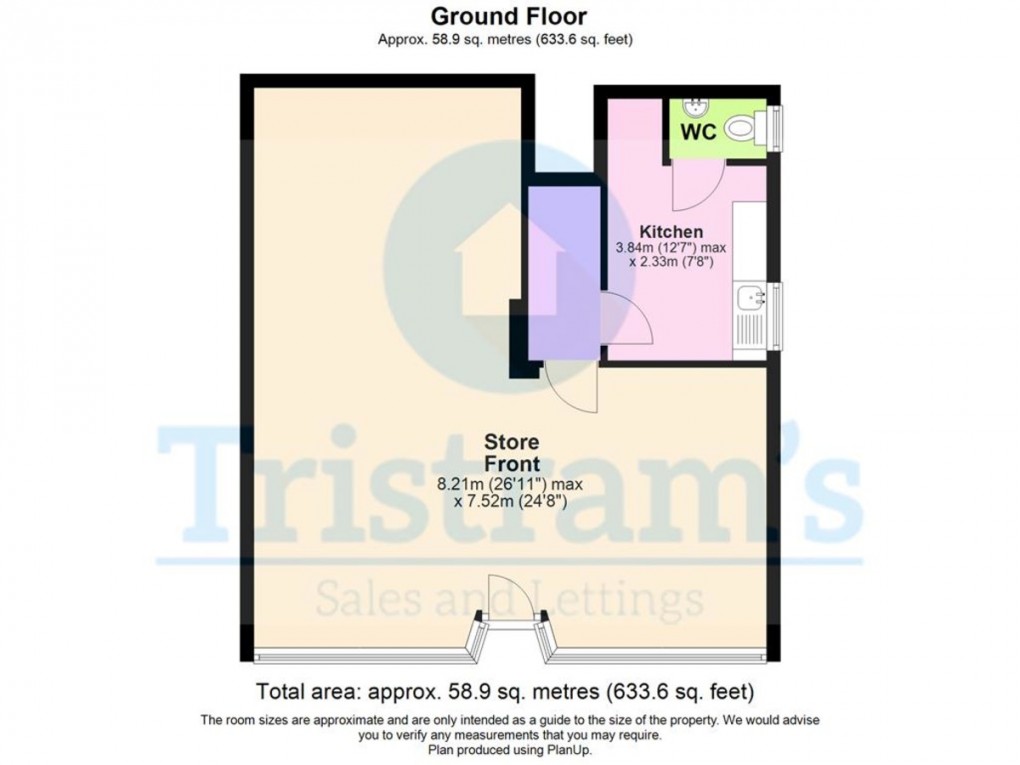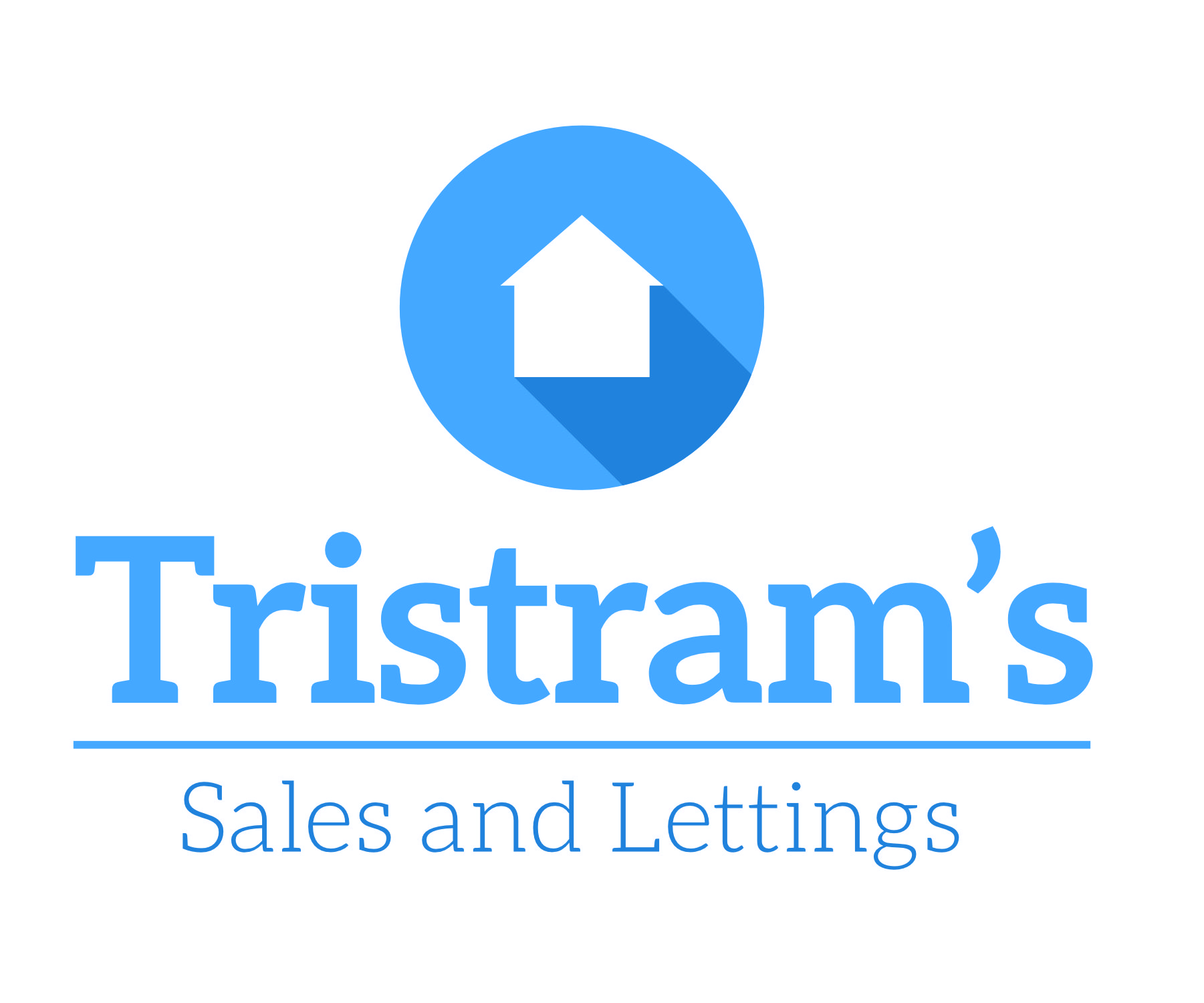Description
LOCATION
The unit is positioned within an established retail parade that serves a densely populated residential area. It sits close to key bus routes, main arterial roads and local amenities, providing strong visibility and easy access for staff and customers. The immediate area benefits from mixed commercial activity, public parking, steady passing trade and a consistent flow of footfall throughout the day. Nottingham city centre is within convenient reach, helping the unit appeal to small businesses looking for an accessible and well connected base.
DESCRIPTION
This ground floor commercial unit provides approximately 58.9 square metres (633.6 square feet) of adaptable space arranged across a prominent store front and supporting rooms. The main area enjoys large windows across the front elevation, offering strong natural light and excellent display opportunities. Internally the unit has been freshly decorated with modern lighting, neutral walls and an updated suspended ceiling. The rear section includes a kitchen with fitted units and worktops, along with a self contained WC. The layout suits a range of office, creative, studio or light workshop uses.
ACCOMMODATION
The total internal area measures approximately 58.9 square metres and includes:
Store Front: A spacious open plan area measuring approximately 8.21 metres by 7.52 metres at the widest points, ideal for office desks, workshop stations or customer facing activity.
Rear Room: A further open workspace offering potential for storage, meeting space or a private office.
Kitchen: Approximately 3.84 metres by 2.33 metres, fitted with units, worktops, sink and splashback tiling.
WC: Self contained with direct access from the Kitchen.
The configuration allows incoming tenants to arrange the layout to suit their operational needs.
AMENITIES
The unit offers a practical specification for commercial use, including:
Large double glazed display windows
Modern LED panel lighting and strip lighting
Multiple power sockets across all areas
Newly decorated walls and ceilings
Fitted kitchen with storage units, worktops and sink
Self contained WC
Good natural light throughout
Prominent ground floor frontage
Easy access via the main entrance and side fire exit
The space is presented in a clean shell condition, ready for occupation and customisation.
SERVICES
The property is connected to mains electricity and mains water. Drainage is connected to the mains sewer system. Any heating solution can be installed or adapted by the incoming tenant depending on their requirements. All prospective tenants should satisfy themselves regarding the capacity and suitability of services for their intended use.
TERMS
The property is available to let on a new lease for a term to be agreed. Rent, deposit and lease length are available upon request. The tenant will be responsible for:
Internal repairs and maintenance
Utility payments
Business rates (if applicable)
Any necessary fit out for their intended use
All uses are subject to planning approval where required, and interested parties should check planning suitability before proceeding.
OUTGOINGS
.
VAT
.
LEGAL COSTS
.
SERVICE CHARGE
.
PARKING NOTES
.
PLANNING
.
OTHER
.
VIEWING
.
Floorplan

To discuss this property call us on:
Market your property
with Tristram’s Sales and Lettings
Book a market appraisal for your property today.
