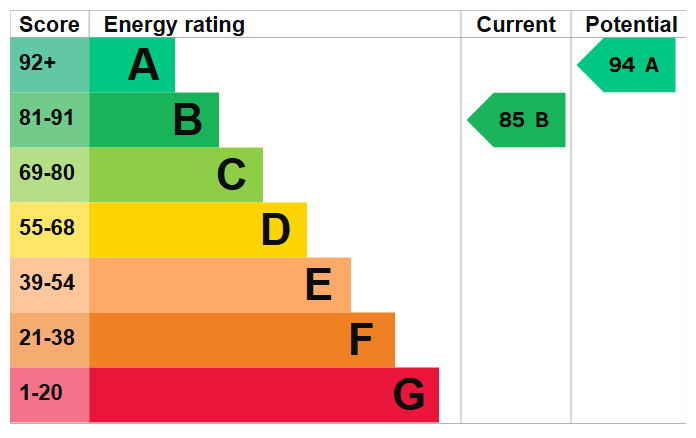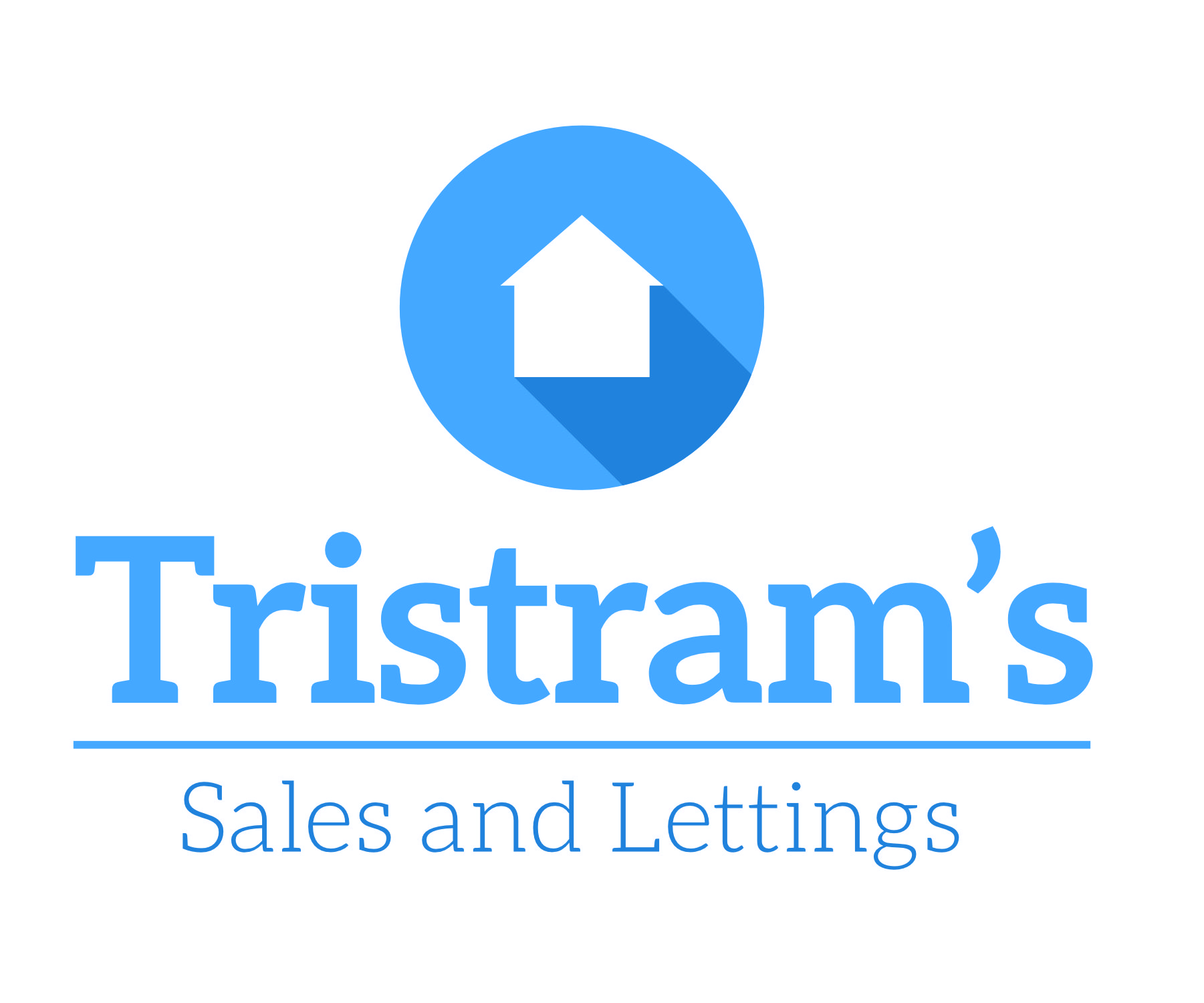Description
- Modern Build with Warranty: Constructed in 2022 with the remainder of the NHBC cover.
- Spacious Layout: Three storey townhouse offering generous flexible living.
- Open Plan Living: Bright first floor lounge, dining area and kitchen.
- Contemporary Kitchen: Glossy units, wood effect worktops and integrated oven.
- Main Bedroom Suite: Fitted mirrored wardrobes and private en suite shower room.
- Family Bathroom: Bath and separate shower with matching white suite.
- Ground Floor WC: Handy guest cloakroom off the entrance hall.
- Integral Garage: Secure parking or useful household storage space.
- Private Rear Garden: Enclosed lawn with patio seating area.
- Convenient Setting: Close to schools, amenities and transport links.
PROPERTY SUMMARY This contemporary three bedroom townhouse offers spacious, stylish and flexible living arranged over three well planned floors, finished with modern décor and quality fittings throughout. Built in 2022, the property also benefits from the remainder of its NHBC warranty for added peace of mind.
The ground floor begins with a bright entrance hall featuring wood style flooring and space for coats and storage. There is a useful WC and a separate boot room that works perfectly for shoes, outdoor wear or pet essentials. The hall provides internal access to the integral garage, ideal for secure parking, bikes and household storage.
The main living accommodation occupies the entire first floor and creates a fantastic open plan layout. The lounge sits at the front of the property, enjoying a dual aspect with multiple windows and recessed ceiling spotlights, offering plenty of space for a large sofa setup and media centre. The dining area sits at the rear and is comfortably sized for a family table. French doors open directly onto an external staircase leading to the rear garden, bringing in natural light and allowing easy access for outdoor dining and entertaining.
The kitchen is presented with glossy white handleless units, wood effect worktops, stainless steel splashback, gas hob and integrated oven. There is good work surface space and room for additional appliances, making the kitchen both stylish and practical.
The top floor is arranged around a central landing and includes three well presented bedrooms and a modern family bathroom. The main bedroom features mirror fronted wardrobes and a private en suite shower room with contemporary tiling and a chrome towel radiator. The remaining bedrooms are ideal for children, guests or a home office. The family bathroom has both a bath and separate shower, matching white suite and fitted vanity storage.
Outside, the rear garden is enclosed and private, laid to lawn with a patio seating area and raised planters. It offers a safe space for children to play and a pleasant setting for relaxing outdoors. The front of the property provides driveway parking along with the garage.
A modern home with generous living space, contemporary styling and NHBC cover still in place, making it a great option for families and first time movers alike.
LOCATION SUMMARY Slater Way sits within a modern residential development in Ilkeston, offering a peaceful setting with a friendly community feel. The area is popular with families and professionals due to its convenient access to everyday amenities, green spaces and transport links.
Local shops, supermarkets, cafes and takeaways are all close by, along with leisure facilities, gyms and Ilkeston Town Centre. The area provides a choice of well regarded schools and nurseries, making it a practical place for those with children. Shipley Country Park, Victoria Park and the Nutbrook Trail are easily reached, giving plenty of space for walks, cycling and outdoor activities.
Commuting is straightforward. The property has good access to the A610, A52 and M1, providing direct routes towards Nottingham, Derby and surrounding towns. Ilkeston Train Station offers services to Nottingham, Chesterfield and Sheffield, while regular bus routes run throughout the area.
Overall, Slater Way offers a well connected yet relaxed place to live, with everyday convenience, open green spaces and transport links all within easy reach.
ENTRANCE HALL A welcoming entrance hall with wood style flooring and neutral décor. There is space for coats and storage, access to a useful ground floor WC and a separate boot room, along with an internal door leading to the garage. Stairs rise to the first floor living accommodation.
BOOT ROOM A practical space perfect for coats, shoes, buggies or pet essentials, helping to keep the main living areas tidy and organised.
GUEST WC Fitted with a modern white two-piece suite including a wash basin and low level WC. Neutrally decorated with tiled splashback and a radiator.
GARAGE A secure garage providing parking or excellent storage. Ideal for vehicles, bikes, tools or conversion potential (subject to the necessary permissions).
OPEN PLAN LOUNGE AREA A spacious and bright lounge with a dual aspect, featuring two rear windows, recessed spotlights and neutral décor. There is ample room for a large sofa arrangement, media unit and occasional furniture, making this a comfortable space for everyday family living and relaxing.
DINING AREA Positioned towards the rear of the property, the dining area comfortably accommodates a family-sized table and chairs. French doors open out onto external stairs leading to the rear garden, allowing natural light to flow through and providing easy access for outdoor dining and entertaining.
KITCHEN AREA Smartly appointed kitchen fitted with glossy white handleless cabinets, wood effect worktops and stainless steel splashback. Integrated oven, gas hob and extractor, stainless steel sink with drainer and space/plumbing for further appliances. A window overlooks the rear garden, keeping the space light and pleasant to cook in.
BEDROOM ONE A generous main bedroom with fitted mirrored wardrobes, soft carpeting and space for a double bed and bedside furniture. The room has a rear facing window and benefits from a private en-suite shower room.
EN-SUITE SHOWER ROOM Finished with modern grey tiling, chrome heated towel radiator, pedestal wash basin, low level WC and a double shower enclosure with sliding screen. A sleek and well presented space.
BEDROOM TWO Another well sized bedroom overlooking the rear garden. Ideal for children, guests or use as a home office, with neutral décor and carpeted flooring.
BEDROOM THREE A light and comfortable room positioned at the front of the property, perfect as a nursery, child's room or study space.
FAMILY BATHROOM A modern bathroom fitted with a matching white suite including a bath, separate shower enclosure, pedestal wash basin and WC. Grey tiled walls, chrome heated towel rail and vanity storage above the sink complete the space.
FREE PROPERTY VALUATION Why Choose Tristram's?
- Exceptional Service: Experience the difference with Tristram's renowned service. Our dedicated team goes above and beyond to ensure your needs are not just met but exceeded at every turn.
- Rave Reviews: Don't just take our word for it! Explore our glowing reviews on Google, where satisfied clients sing our praises. Discover why Tristram's Sales & Lettings stands out from the crowd!
What We Offer:
- Free Valuation: Gain insights into your property's true value with our complimentary valuation service. Unlock hidden opportunities and maximize your return on investment.
- Expert Advice: Benefit from personalized, expert advice tailored to your unique goals and circumstances. We're here to guide you through every decision, ensuring you're empowered to make the best choices for your property.
- Results-Driven Approach: From strategic marketing to finding the perfect buyer or tenant, Tristram's delivers results that exceed expectations. Let us unleash the full potential of your property and propel you towards your real estate dreams!
Ready to embark on your property journey with confidence? Contact Tristram's today and let's turn your aspirations into reality!
DISCLAIMER Money Laundering Regulations: Tristram's ask intending purchasers to produce identification documentation. Any delay in receiving this information may cause a delay in agreeing a sale.
Measurements: The room sizes are approximate and are only intended as a guide to the size of the property. We would advise you to verify any measurements that you may require.
Services: Please note Tristram's do not test services, any equipment or appliances in the properties that we market, therefore we strongly advise prospective buyers to commission their own survey or service reports before finalising their offer to purchase.
These particulars are issued in good faith as a guide to prospective purchasers, they do not constitute representations of fact or form part of any offer or contract. The particulars of any property we market should be independently verified by prospective buyers. Neither Tristram's Property Services Ltd nor any of its employees or agents has any authority to make or give any representation or warranty whatsoever in relation to this property. Tristram's has not sought to verify the legal title of the property and the buyers must obtain verification from their solicitor.
While we endeavour to make our sales particulars as fair, accurate and reliable as possible, they are only a general guide for prospective purchasers, therefore if there is any point which is of a particular importance to you, please contact the office and we will be pleased to look into this for you.
Floorplan
EPC

To discuss this property call us on:
Market your property
with Tristram’s Sales and Lettings
Book a market appraisal for your property today.
