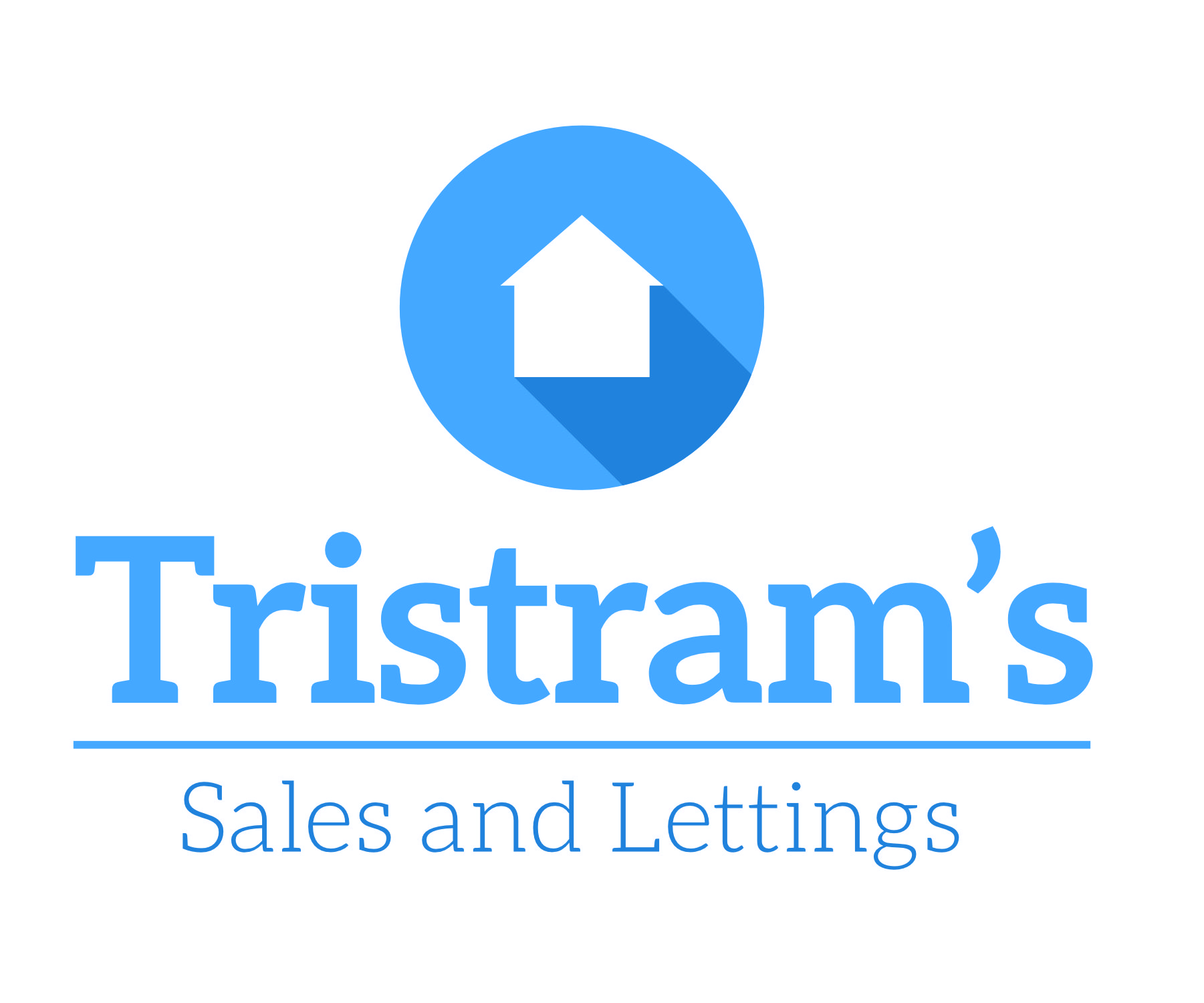Description
- Spacious to front and rear of the property.
- Large driveway.
- Excellent space downstairs.
- Conservatory to the rear.
- Newly decorated.
- Discount scheme for major high street stores when renting through Tristram's.
- Outhouse and Garage for further storage.
- Gas centrally heated.
- Off street parking.
- Sought after location.
EXTERNAL The property hosts a large driveway with good space for cars and front lawn. To the rear an outhouse and single garage for storage and enclosed rear lawn area.
ENTRANCE HALL 10' 5" x 6' 6" (3.2m x 2.0m)
LIVING ROOM 10' 5" x 13' 9" (3.2m x 4.2m) Spacious living room with bay window, neutral decor and neutral carpet.
KITCHEN/DINER 9' 10" x 20' 11" (3.0m x 6.4m) Modern fitted kitchen with integrated appliances and high gloss tiled floor. Excellent storage and work surface space. Pantry for further storage. Space for dining area.
CONSERVATORY 10' 2" x 9' 6" (3.1m x 2.9m) Spacious conservatory for further reception room.
BEDROOM ONE 10' 2" x 13' 9" (3.1m x 4.2m) Spacious double bedroom to the front of the property with neutral decor and neutral carpets.
BEDROOM TWO 9' 10" x 13' 9" (3.0m x 4.2m) Spacious double bedroom to the rear of the property with neutral decor and carpets. Built in wardrobe for storage.
BEDROOM THREE 6' 10" x 9' 6" (2.1m x 2.9m) Single bedroom with built in wardrobe/storage.
SHOWER ROOM 5' 2" x 6' 6" (1.6m x 2.0m) Modern fitted shower room with Wc, Sink and Shower Cubicle.
Floorplan
To discuss this property call us on:
Market your property
with Tristram’s Sales and Lettings
Book a market appraisal for your property today.
